C & C Projects
Featured Projects
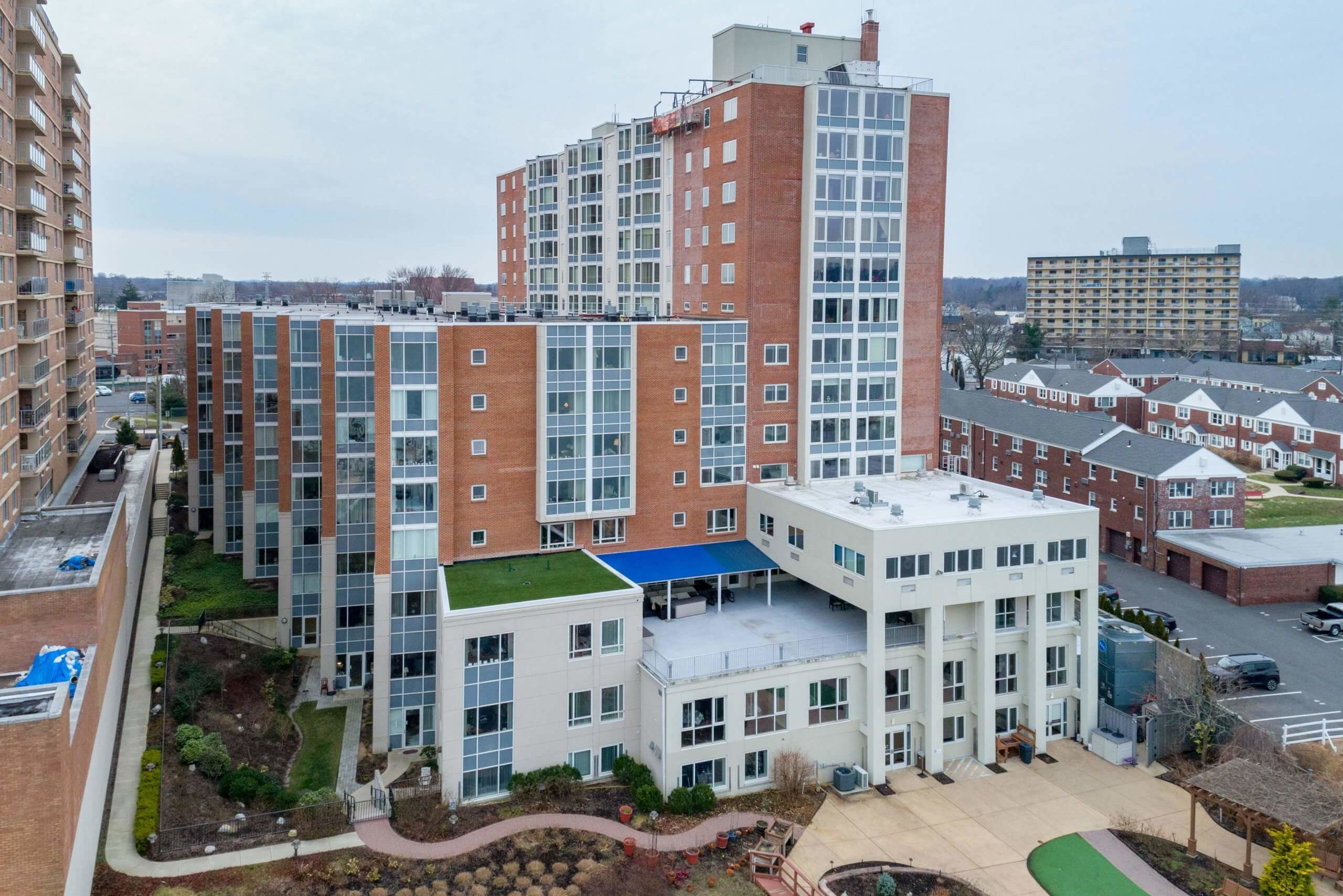
The Atrium At Red Bank
This project included (140) senior living units throughout a 14-story tower and new 8-story mid-rise containing Independent Living, Memory Care and Skilled Nursing Units. The 8-story addition utilized a poured in place concrete structure method to match the floor heights of the existing adjacent 14-story tower. Our approach involved real-time curing results utilizing the Concrete Maturity Testing method which reduced the schedule and resulted in the project being nominated for the 50th Annual New Jersey Concrete Awards.
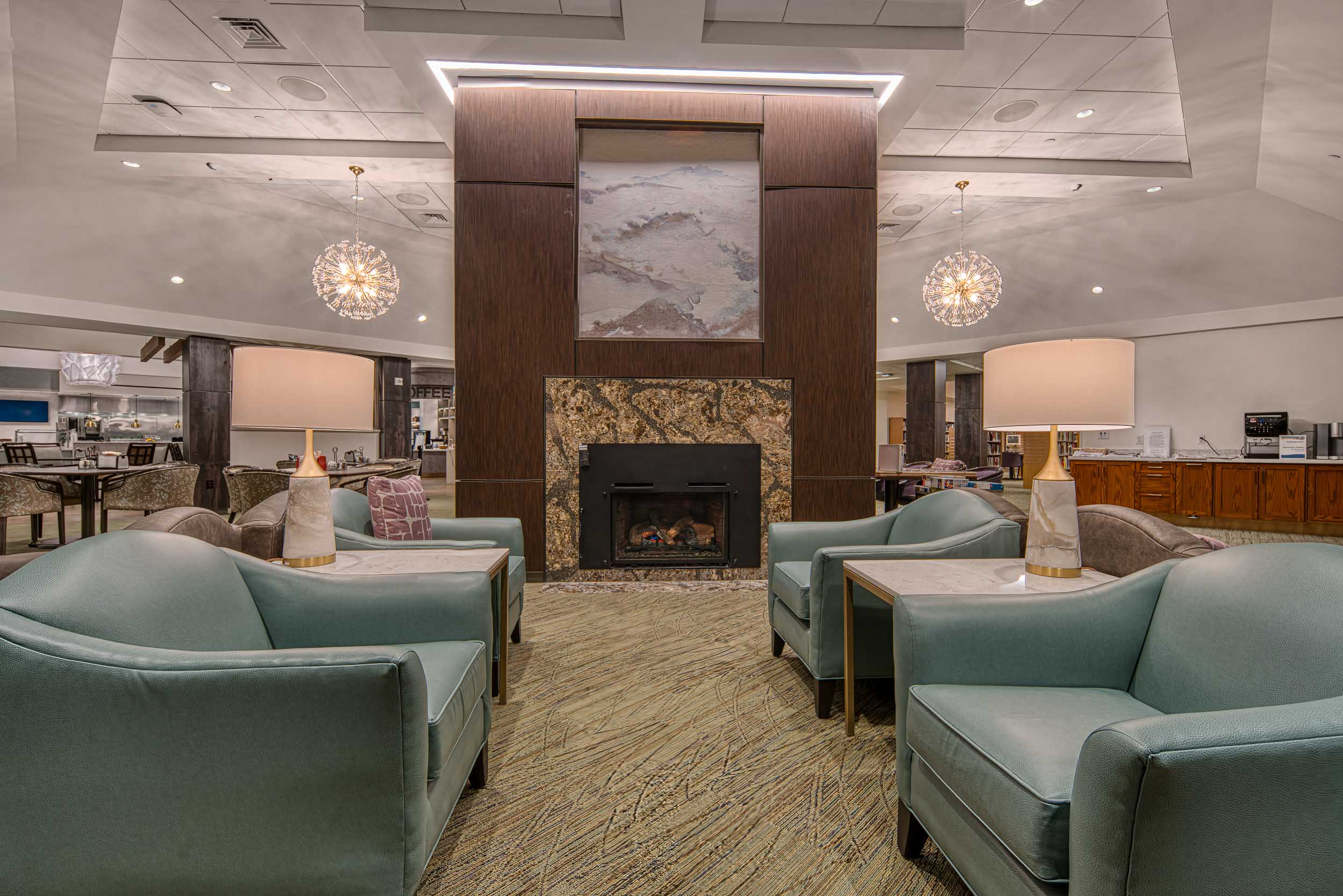
Medford Leas
Medford Leas, a renowned senior living community, has embarked on a transformative $40 million renovation project in partnership with C & C Construction. This comprehensive endeavor aims to enhance both the aesthetic appeal and functional aspects of the community’s infrastructure, ensuring a modern and comfortable environment for its residents.
The $40 million renovations being undertaken at Medford Leas by C & C Construction signify a commitment to excellence and innovation in senior living. By modernizing facilities, improving accessibility, promoting sustainability, and enhancing security, the project aims to create a vibrant and inclusive community where residents can thrive and enjoy an enriched quality of life.
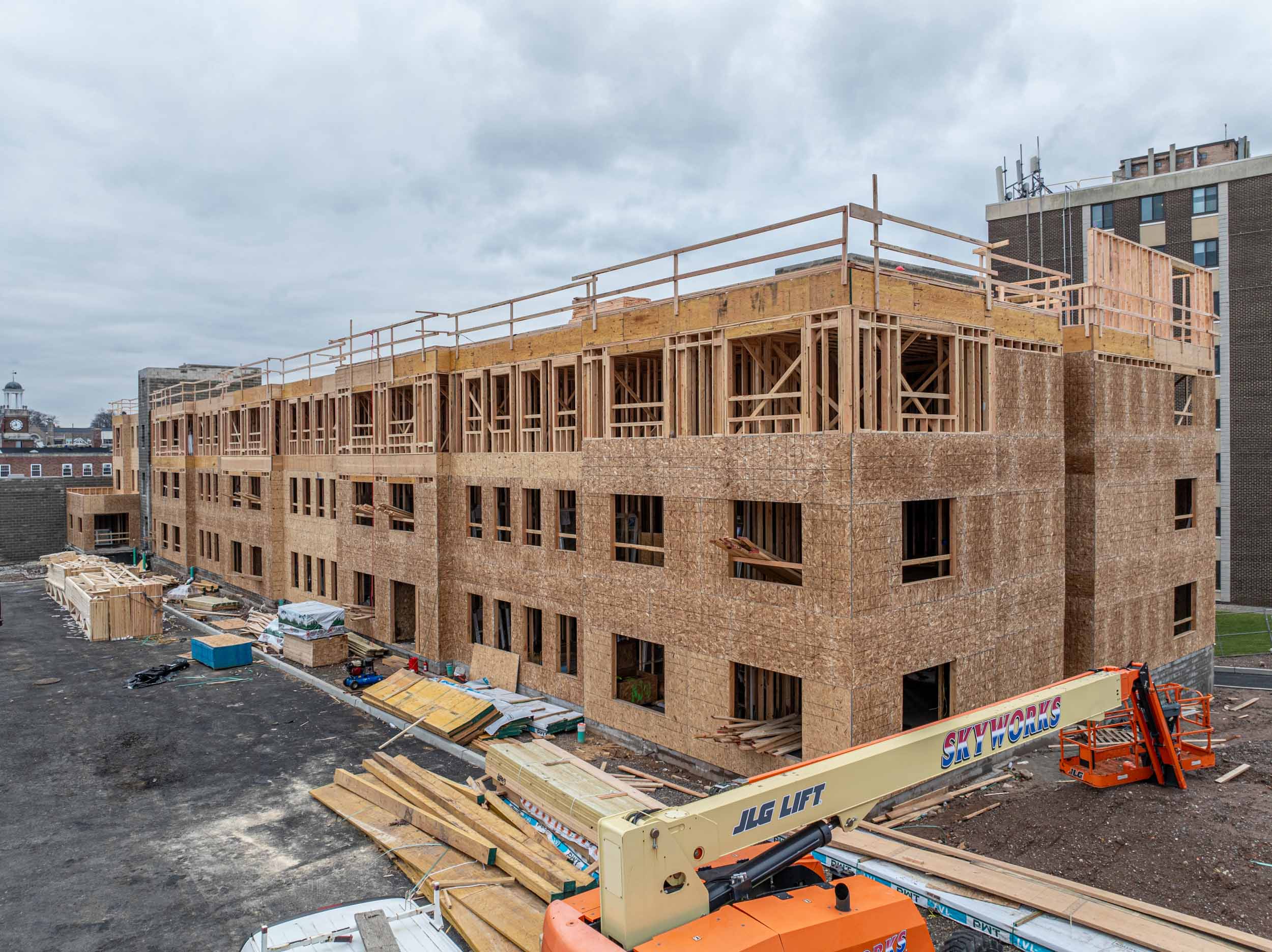
West Orange Apartments
We are excited to present our newest construction project, an affordable senior housing development that combines modern amenities with adaptive reuse. This project consists of 65 apartments, featuring a mix of one and two-bedroom units to cater to diverse senior living needs.
The building comprises a total of five floors, carefully crafted with a combination of construction materials. The first floor is a steel podium, with four floors of wood framing above
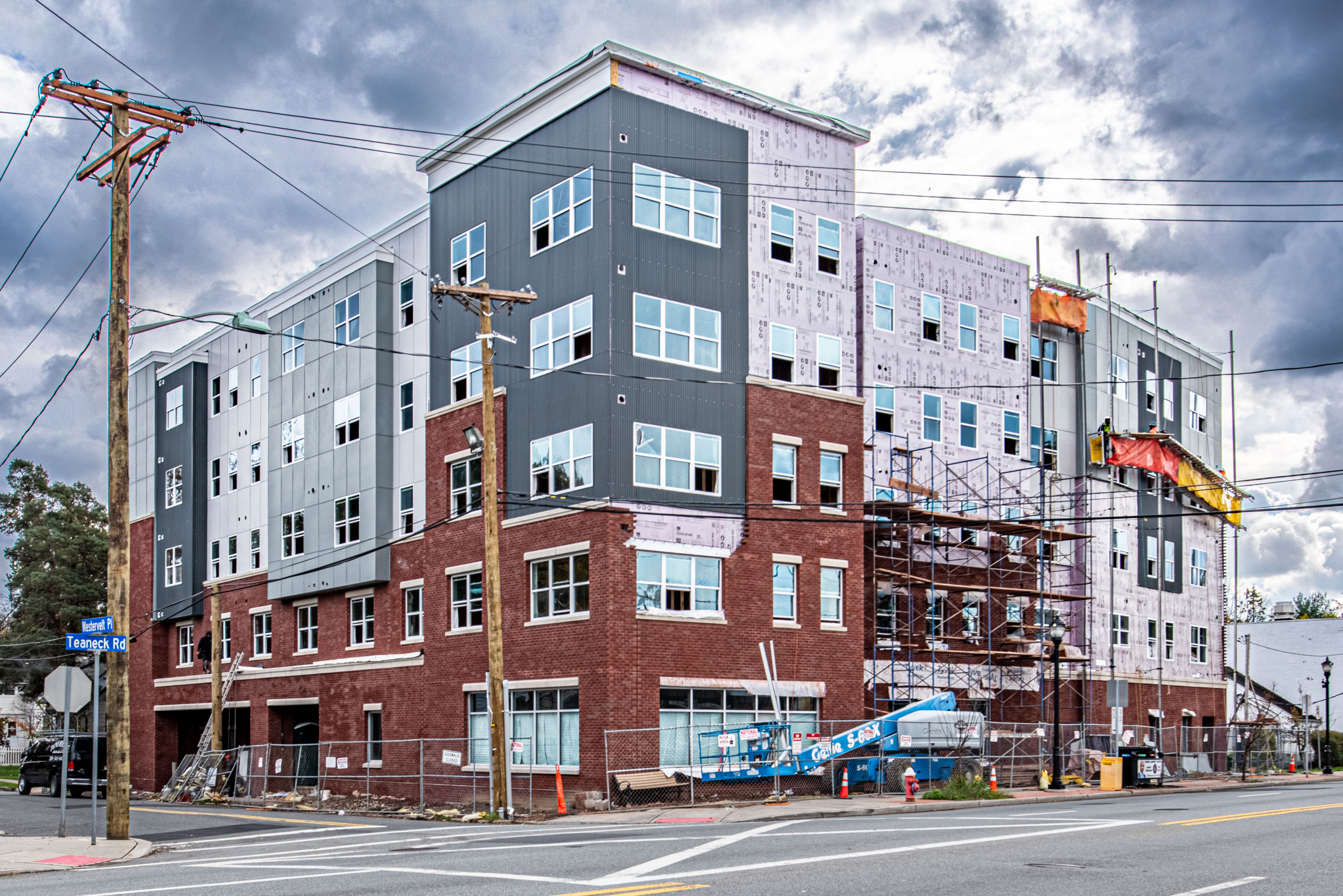
Teaneck Apartments
C & C Construction Management Inc. is excited to be selected to be the CM and General Contractor to build the Teaneck Senior Housing project.
This project consists of 40 thoughtfully designed apartments spread over 46,620 sq ft, offering a mix of one and two-bedroom units.
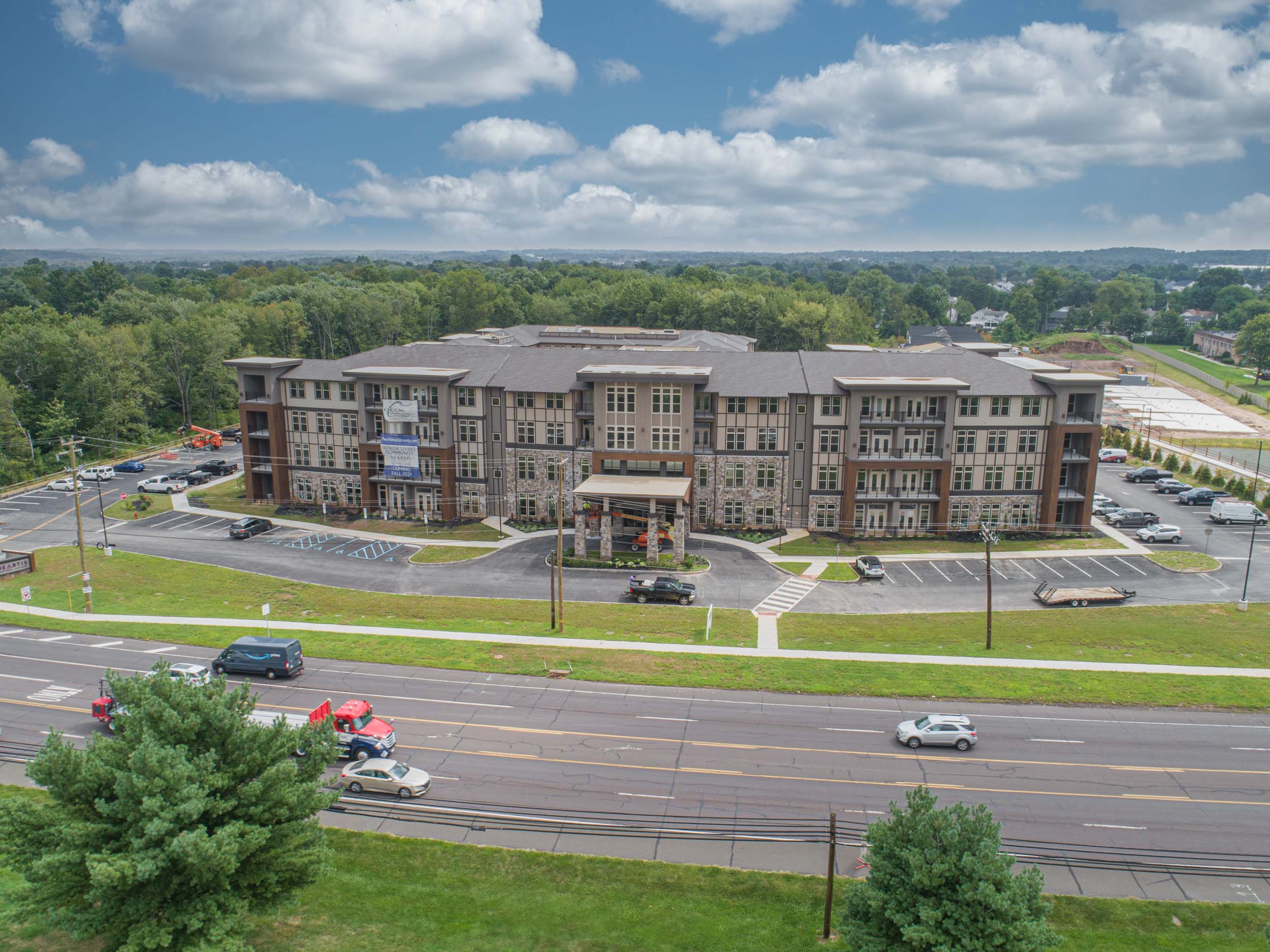
Heartis | Bucks County
Construction of 162,000 square foot of independent living, assisted living and memory care apartments. The community will feature large, secured courtyards and walking paths; beautifully landscaped grounds and gardens; game and activity rooms; a large dining room serving chef-prepared, home-cooked meals; ongoing social and recreational activities; a beauty parlor and barber shop; relaxing common areas; & luxurious finishes.
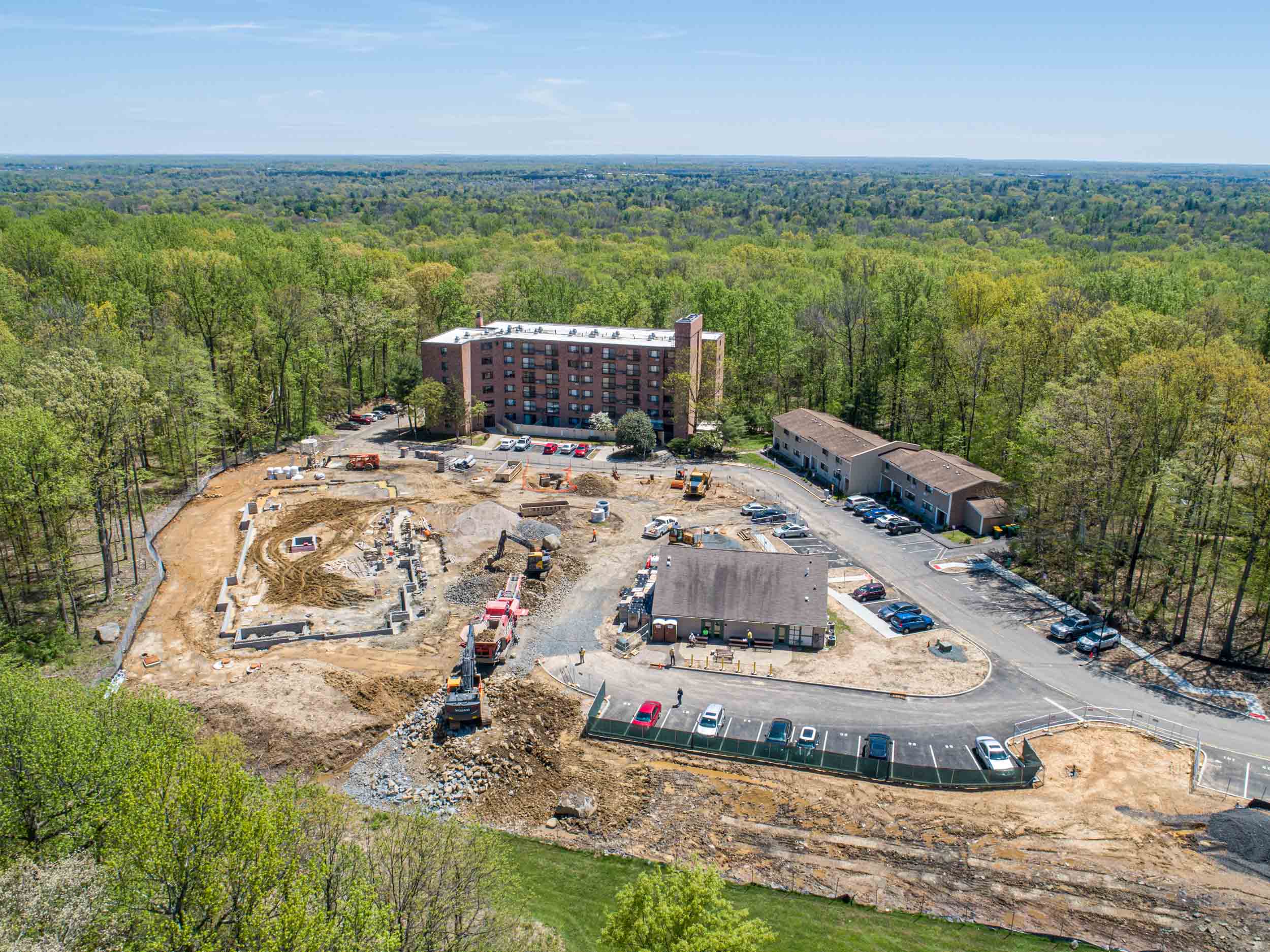
Princeton Community Village
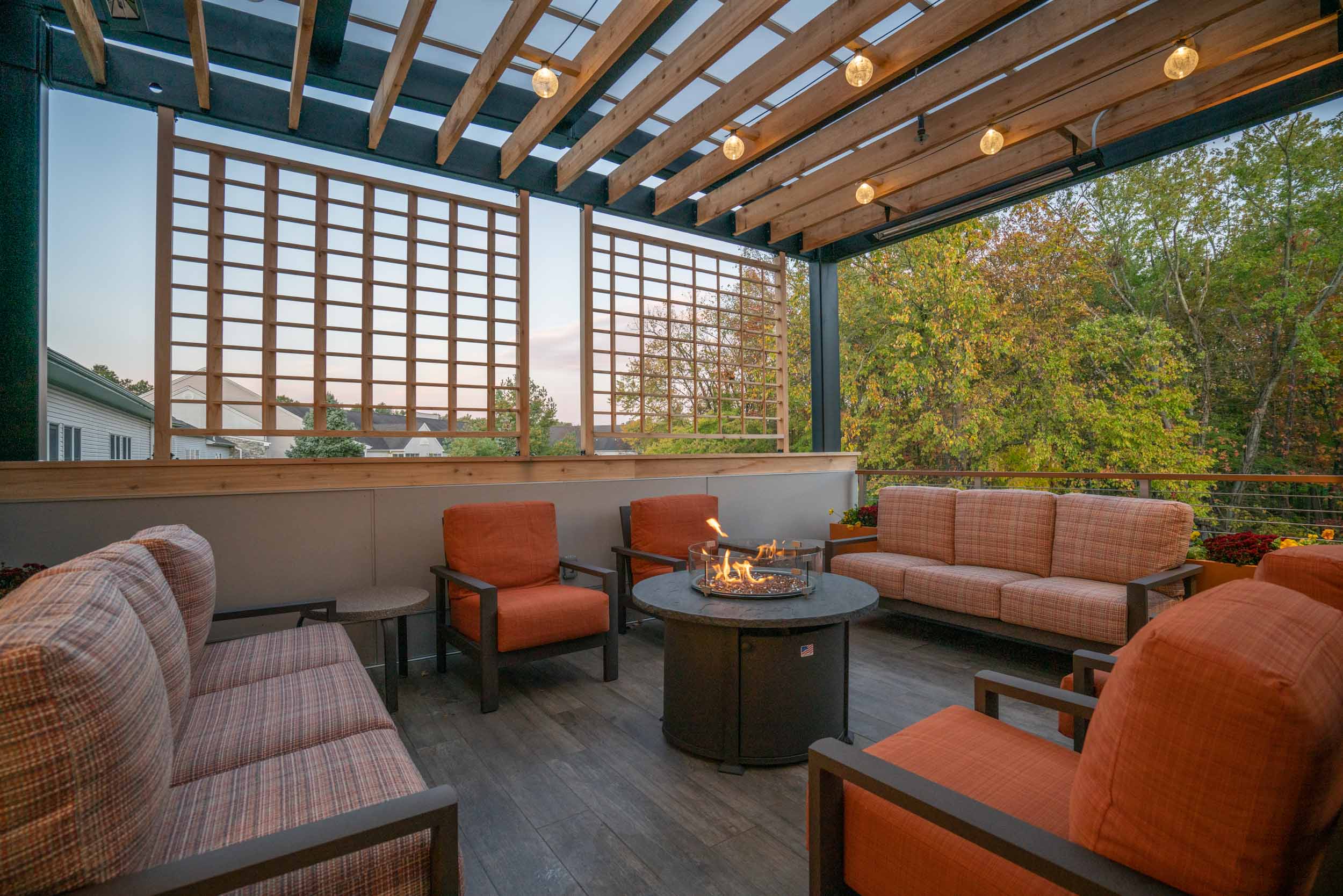
Crane's Mill
Interior Renovations to existing community’s town center of approximately 9,344 square feet.
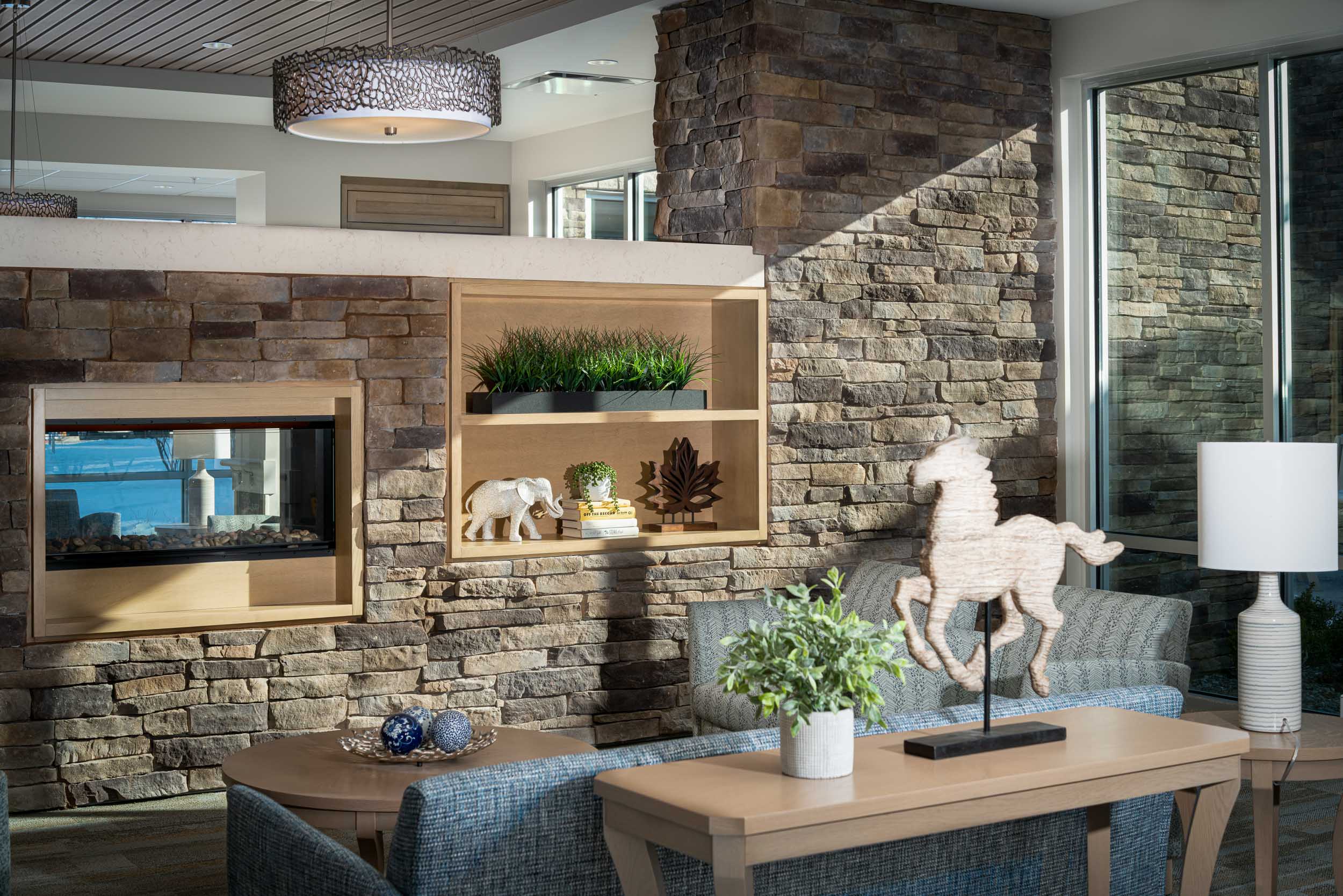
Manalapan Senior Living
Construction of 57,775 square foot one story assisted living facility. The assisted living facility contains 60 residential units, common spaces and amenity spaces.
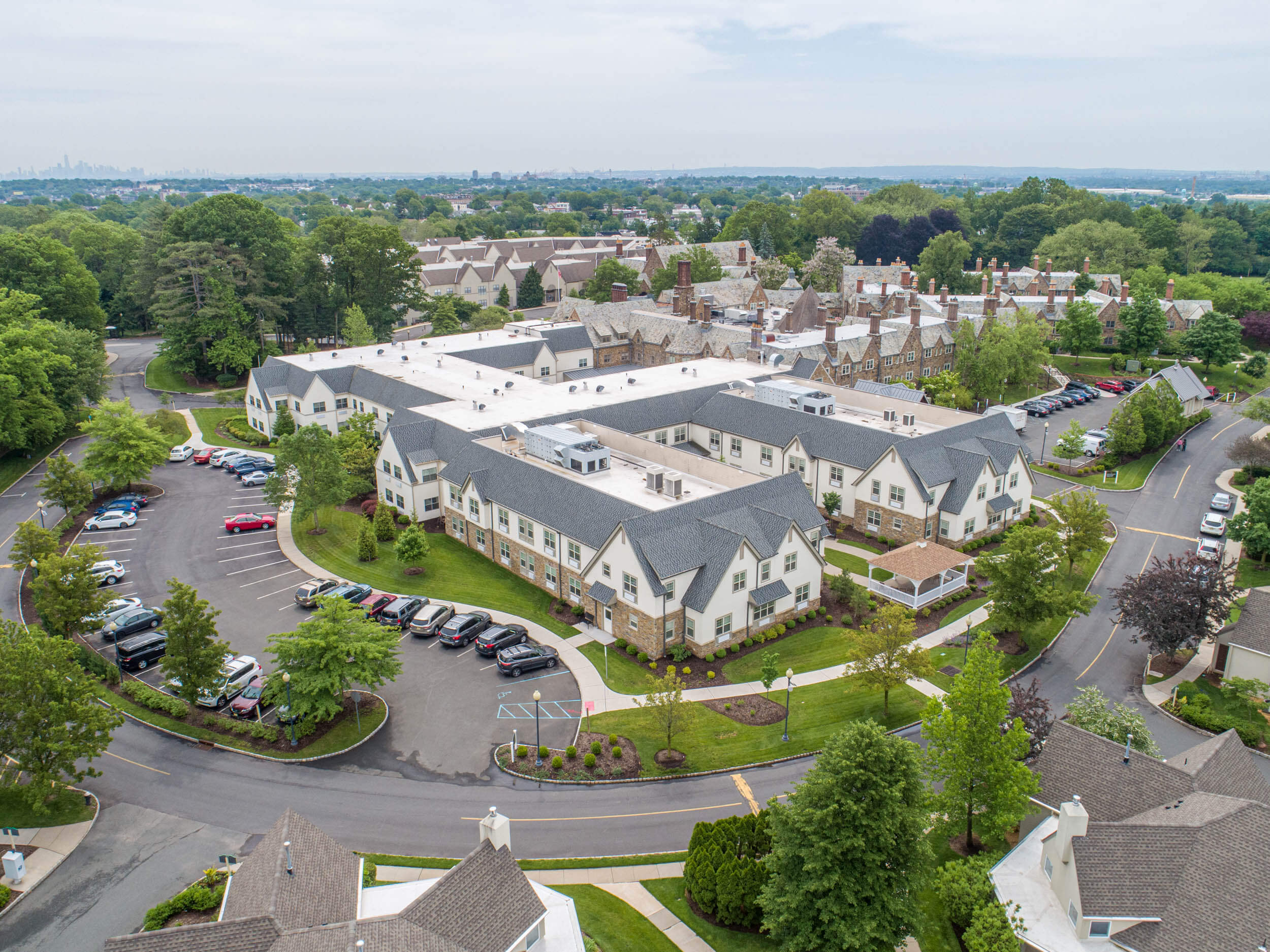
Winchester Gardens
This multiphase project includes 7 additions as well as renovations to the assisted living, memory support, long term care, sub-acute, and independent living areas. In addition we are constructing a new dining area, bistro and bar, art center, activity / library addition, fitness area, theater, salon and spa.
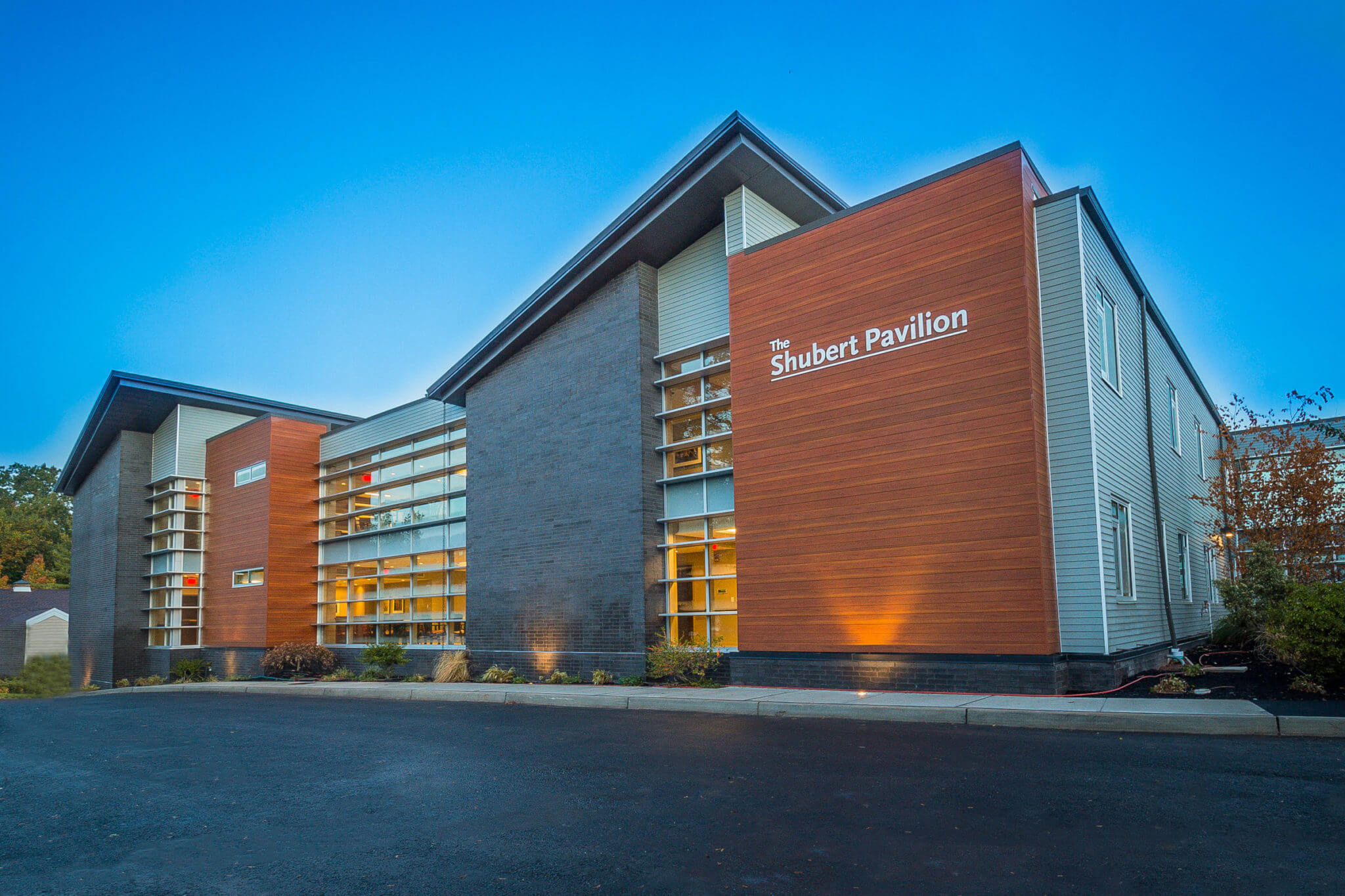
Lillian Booth Actors Home
C & C constructed multiple additions to the Actors Fund Home, in Englewood, New Jersey for the performing arts and entertainment community. The Samuel J. & Florence T. Friedman Pavilion is a new multi-story building that houses a memory care unit, assisted living, new medical suite, arts studio, dining room, bistro, large multi-purpose room, and memory care garden. In addition, the new Shubert Pavilion houses a short-stay rehabilitation center is equipped with a full kitchen, bathroom and laundry facilities and a state of the art Hydro Therapy Spa.
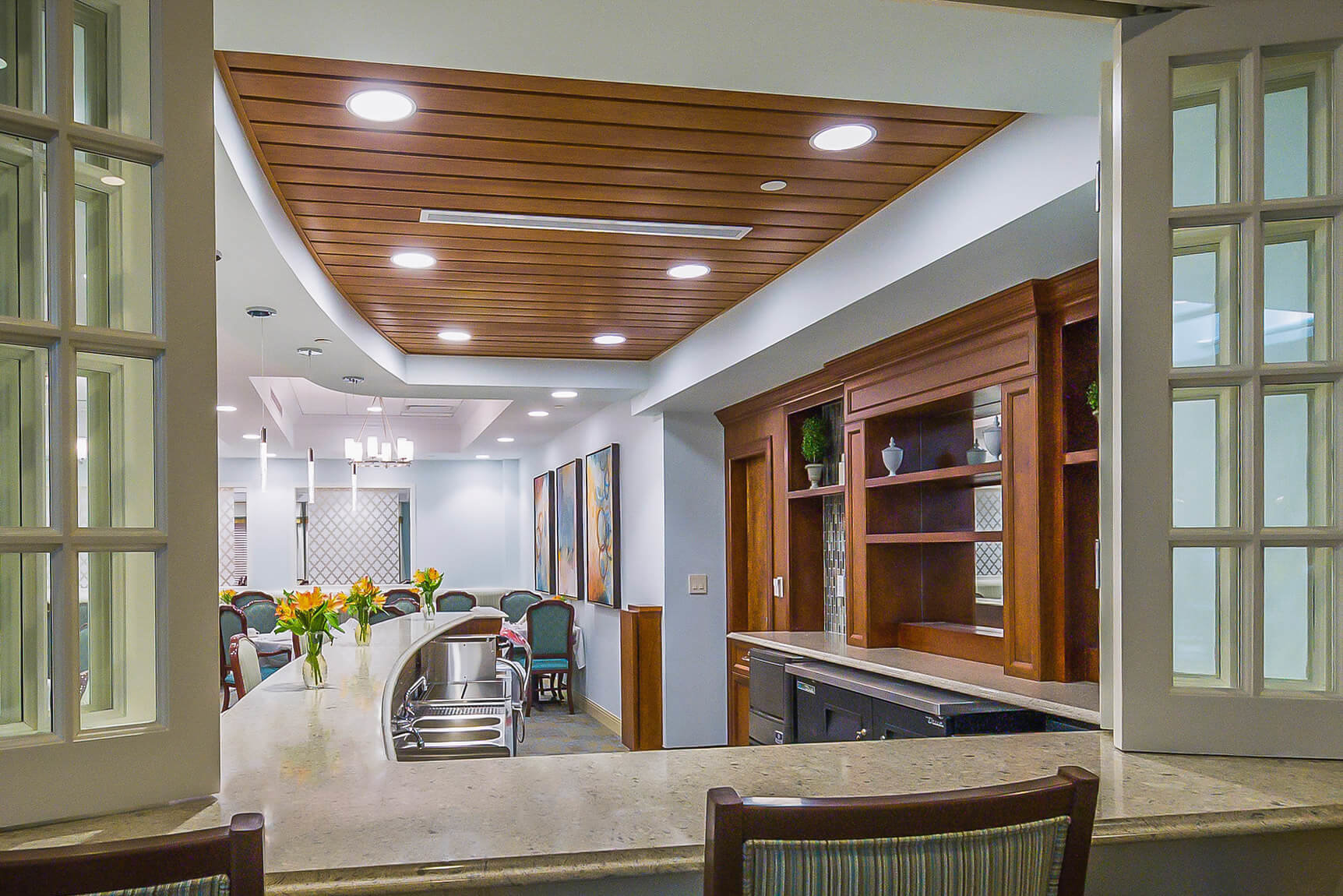
The Oaks At Denville
C & C completed a multiphase interior renovation of this 19,300 square-foot occupied CCRC. Renovations included creating a modern new clubhouse featuring a chef’s table, open cooking area for demonstrations, and chef-attended food stations. The Bistro was expanded to provide more seating for casual meals and a new lounge provides space for relaxing and socializing. A new beauty salon and exercise studio were added, as well as an expanded fitness and massage room.
Healthcare / Skilled Nursing Facilities
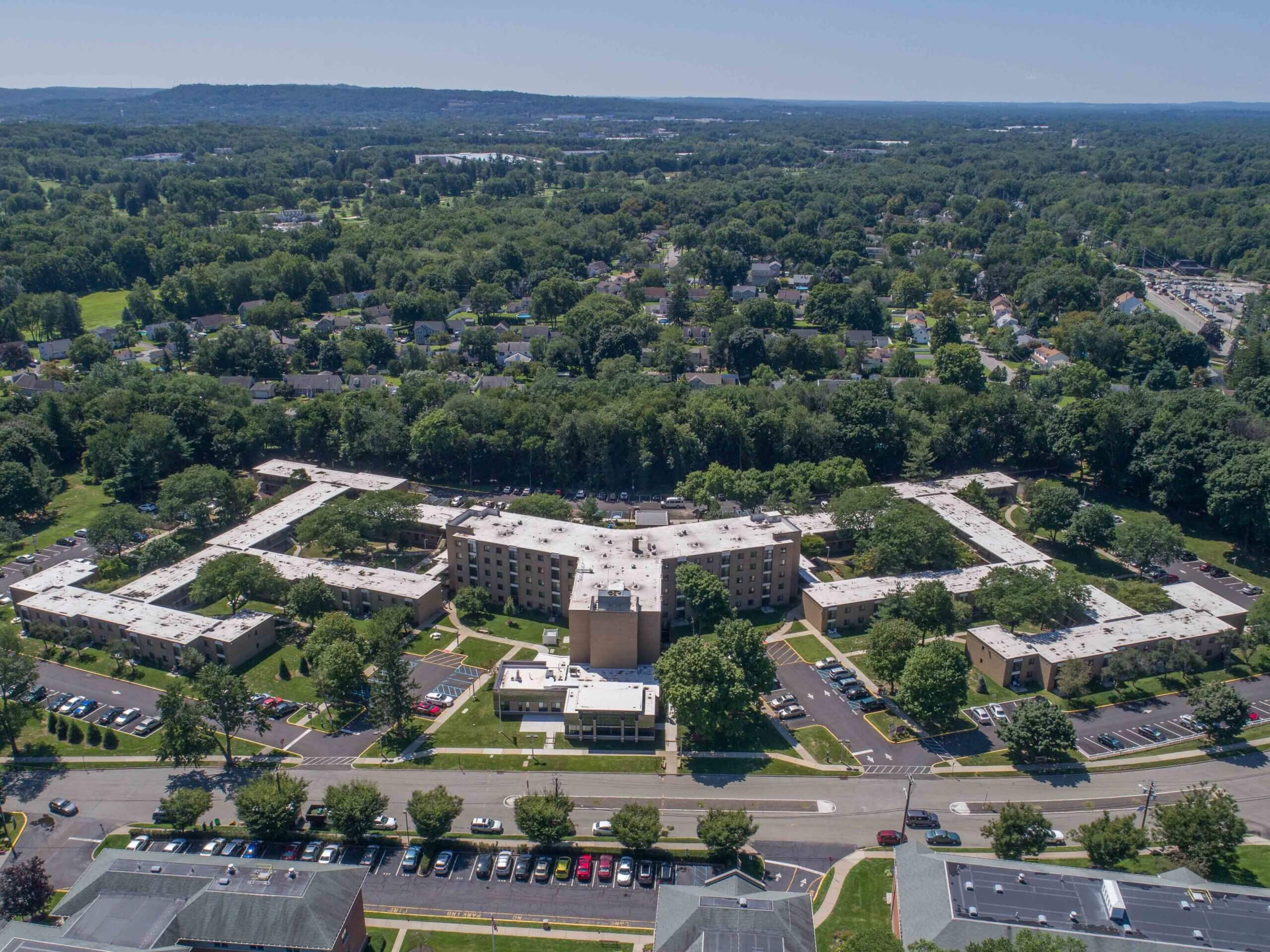
Edward Sisco Village
Interior Renovations to (242) existing apartments and Common Areas
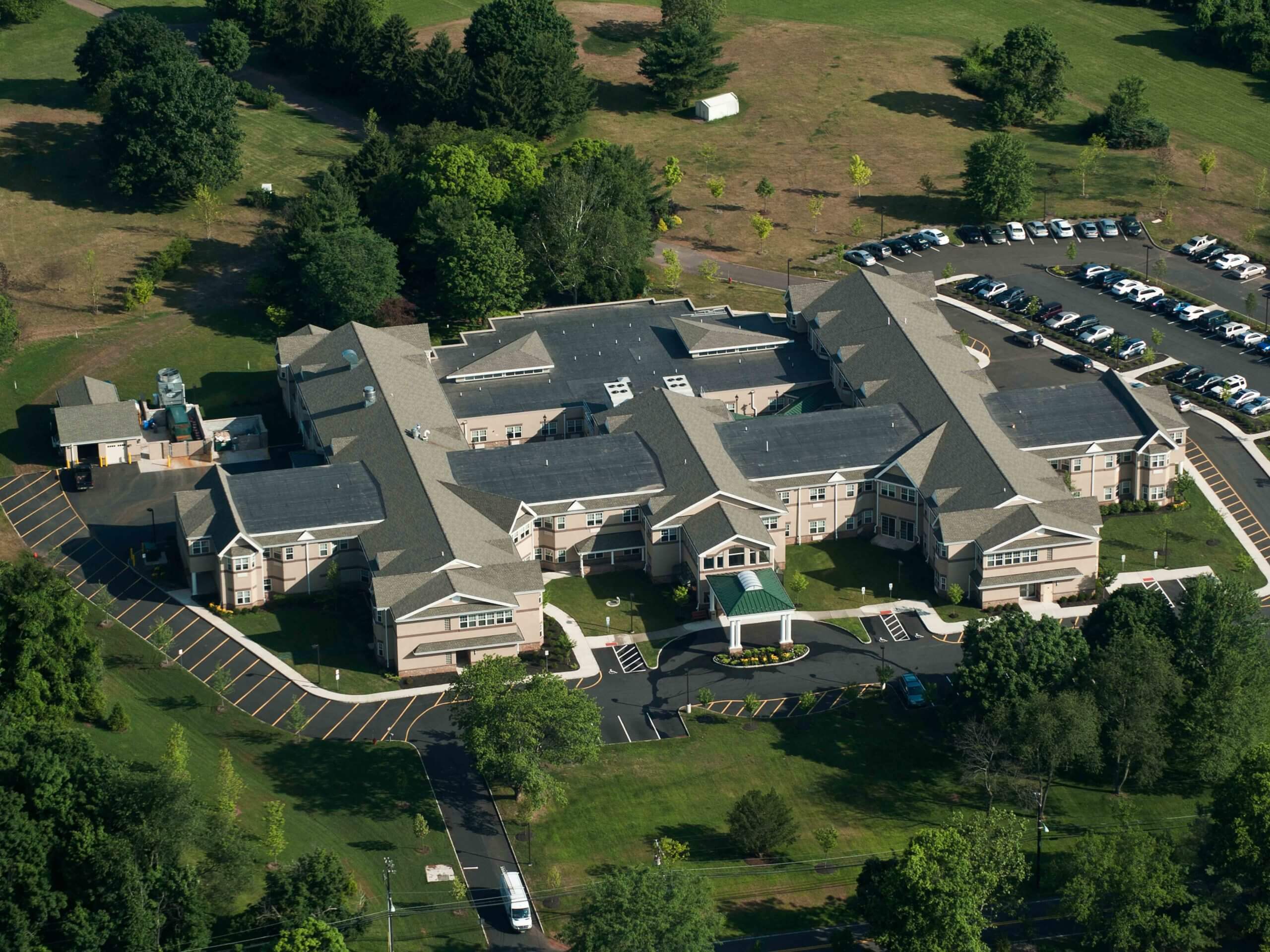
Foothill Acres
C & C constructed this brand-new two-story, 108,000 SF rehabilitation center. This state-of-the-art 200-bed facility includes a separate 36-bed subacute rehab unit, a secured 44-bed memory impaired unit, and two 60-bed, long-term care units. Foothill Acres features semi-private and private rooms; a garden and two enclosed courtyards; a library with computer stations; and beautiful lounge areas, solariums and dining rooms. The work also included a hydrotherapy pool and vent bed/medical gases.
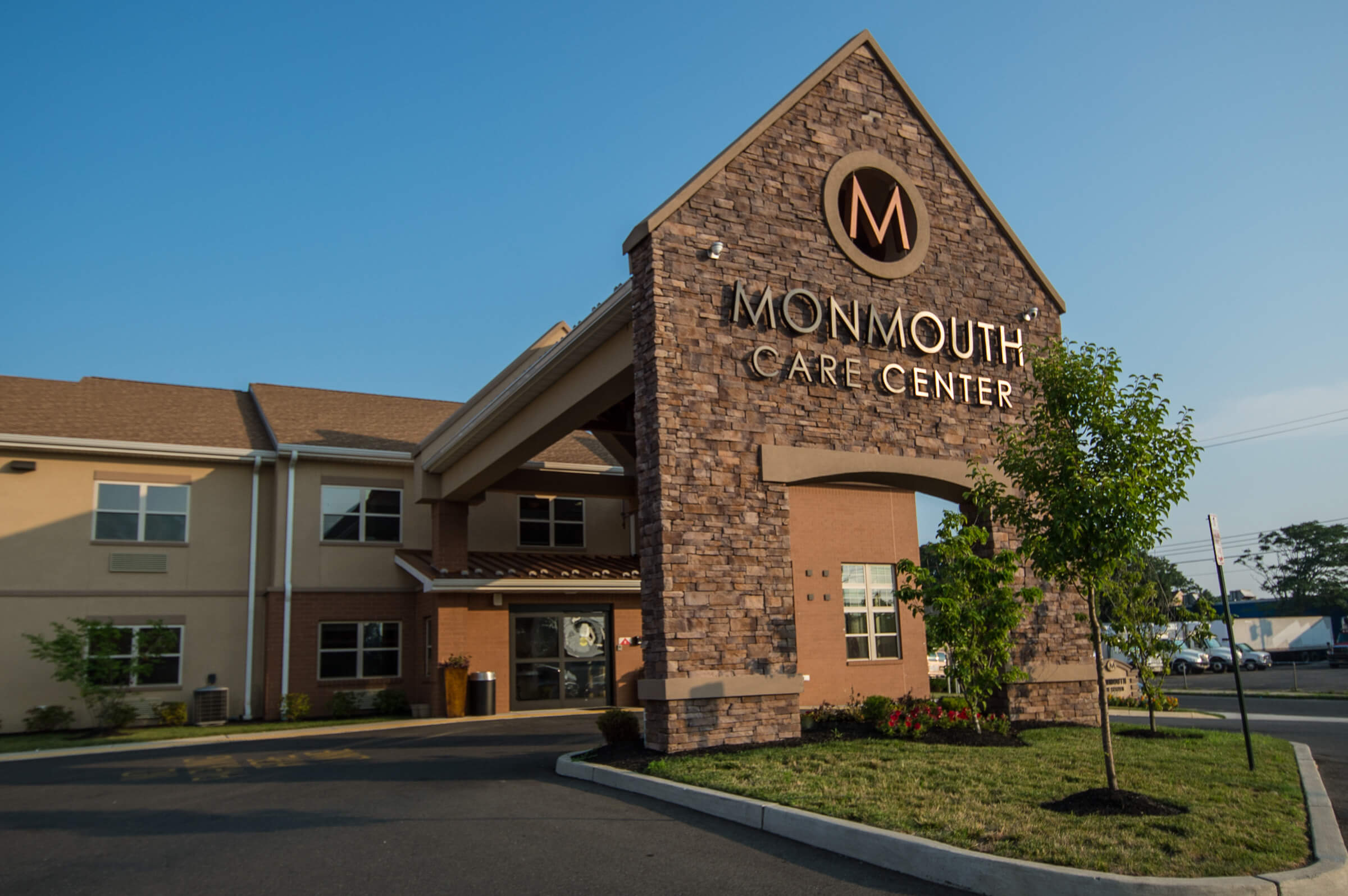
Monmouth Care Center
New Addition and Renovations to an Existing 2-Story Multi- Phased Occupied Healthcare Center
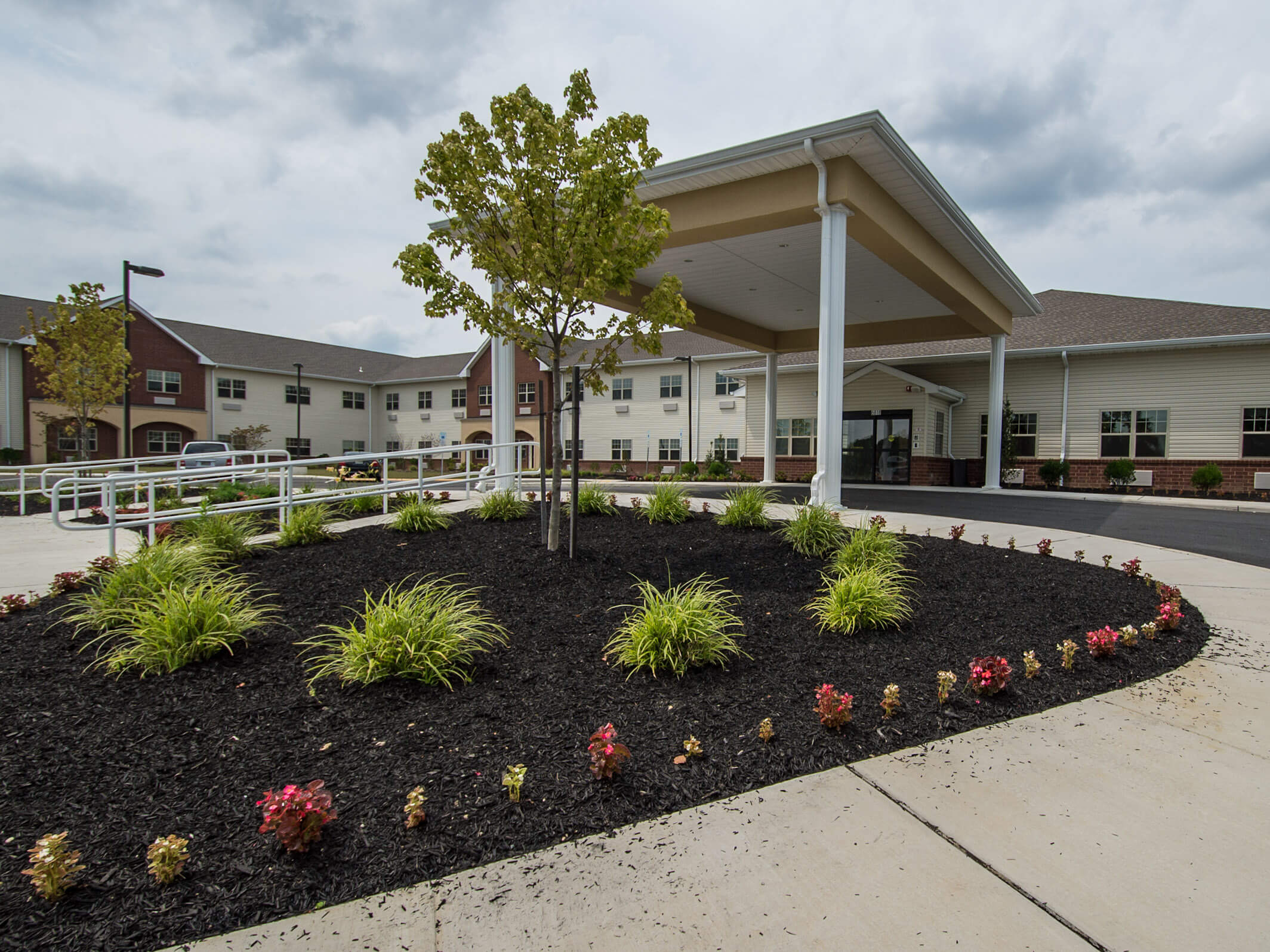
Egg Harbor Care Center
Construction of 57,775 square foot one story assisted living facility. The assisted living facility contains 60 residential units, common spaces and amenity spaces.
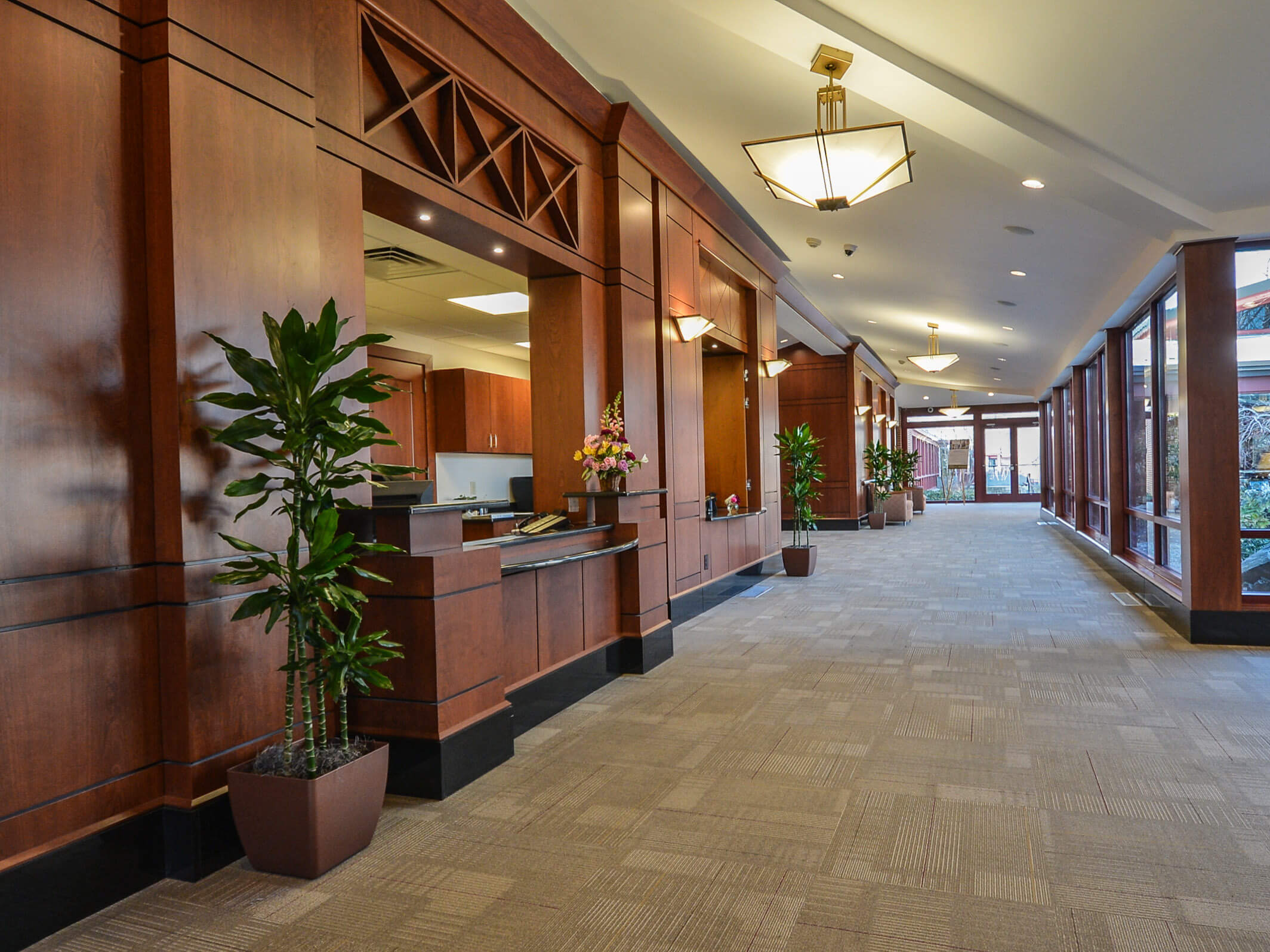
Meadow Lakes
Interior Renovations and Additions
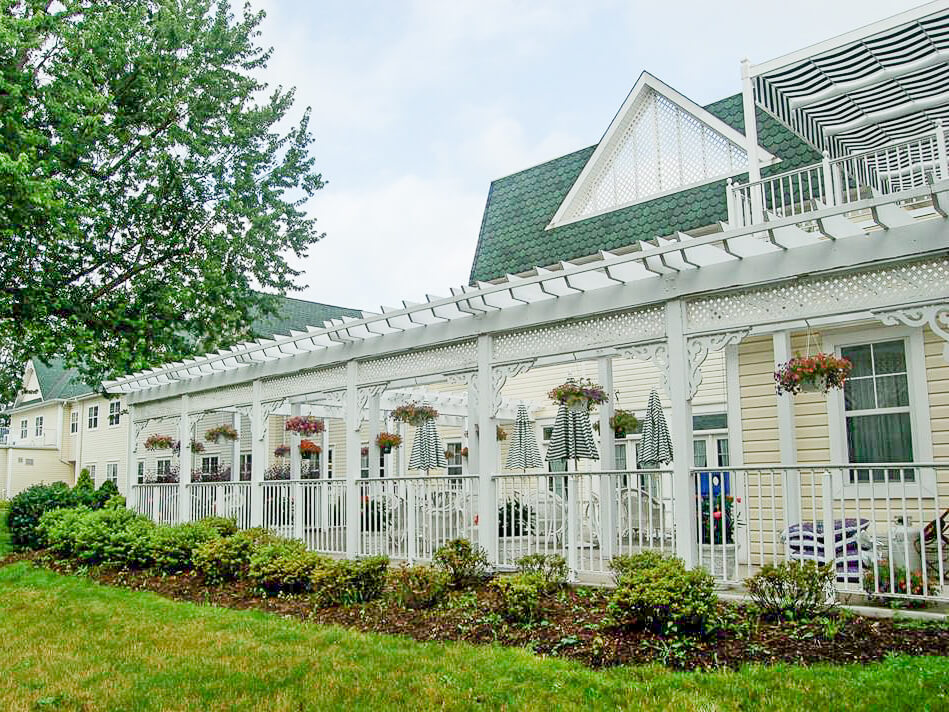
The Elms of Cranbury
New 9,000 SF, 2-Story Addition with Basement Incl. Hydrotherapy Pool, Solarium,
New 10 Bed Addition, New Basin and Sitework Modifications
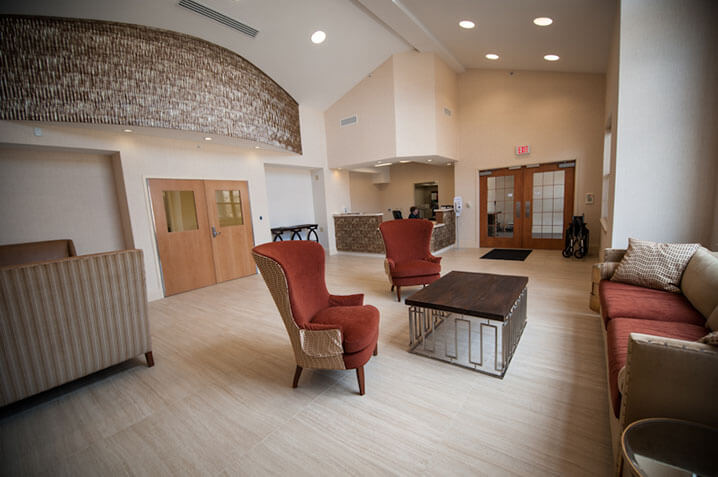
Gloucester Manor HealthCare
Renovations of an existing occupied 57,500 SF single story long-term care facility along with (3) additions totaling 10,000 SF. All work to be completed in (4) phases within the occupied space.
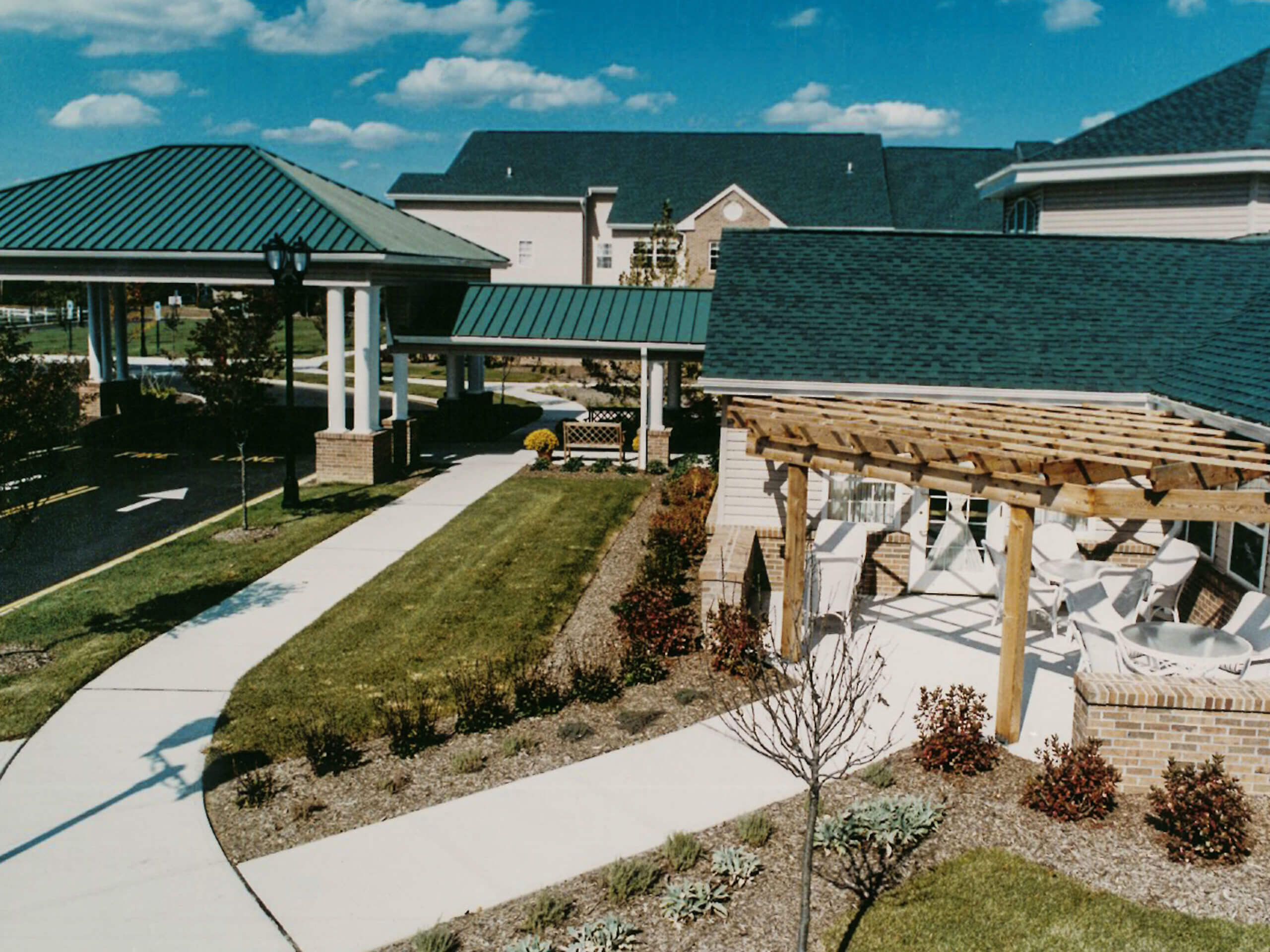
The Orchards at Bartley
73,000 SF Senior Living Facility
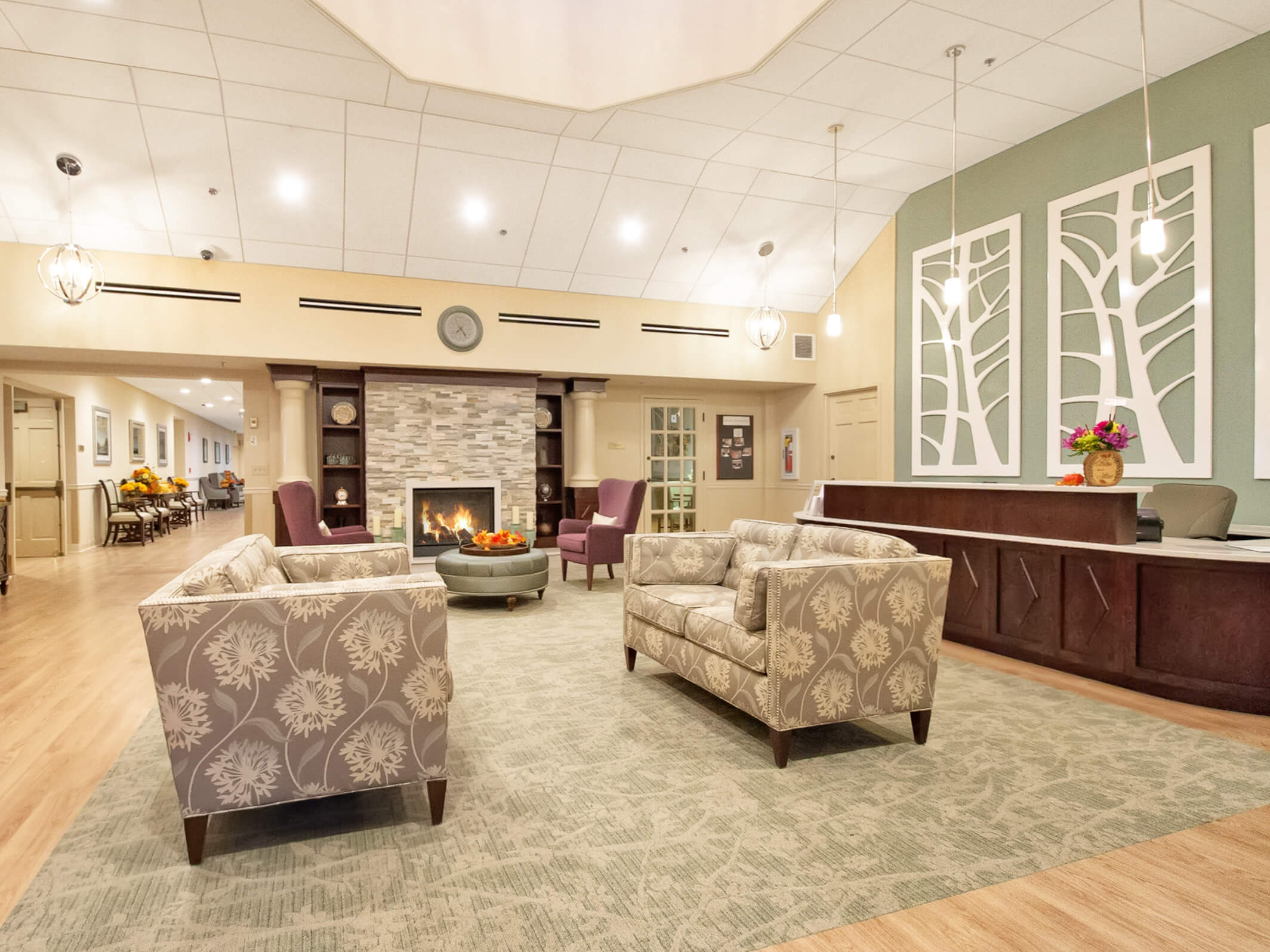
Crestwood Manor
Interior Finish Renovations to 1st and 2nd Floors of Buildings “A”, “F” and “E”
Senior Living
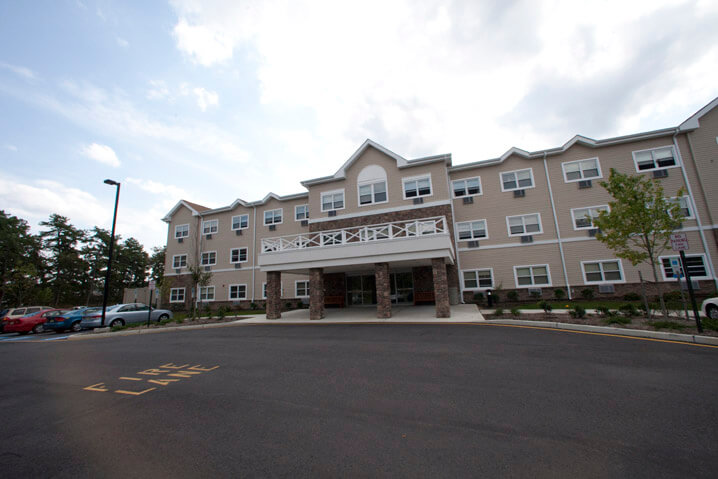
Manchester Senior Housing
New 3-Story, 85 Unit Senior Housing Facility
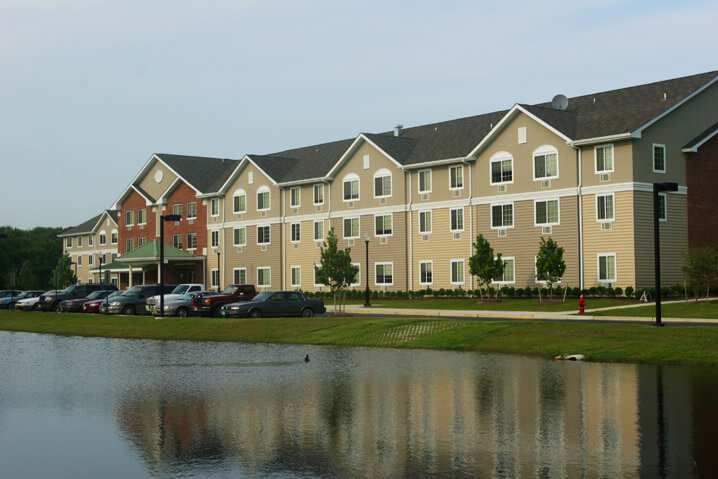
Stafford By The Bay
New 70,000 SF 3-Story Senior Housing Facility
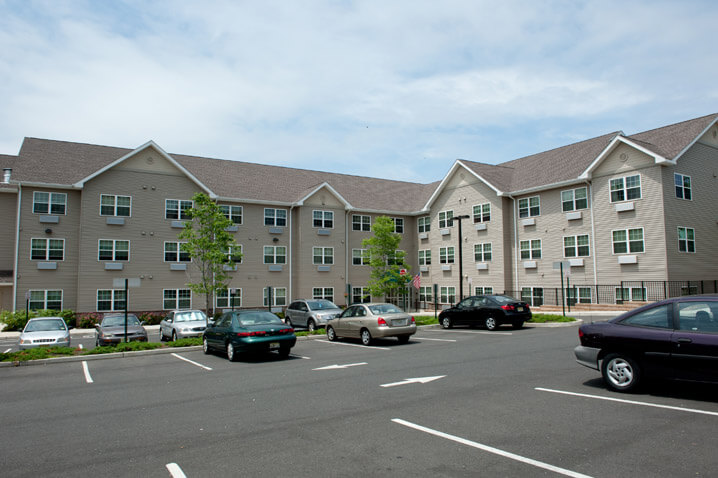
Robert Noble Manor
New Addition and Renovations to an Existing 2-Story Multi- Phased Occupied Healthcare Center
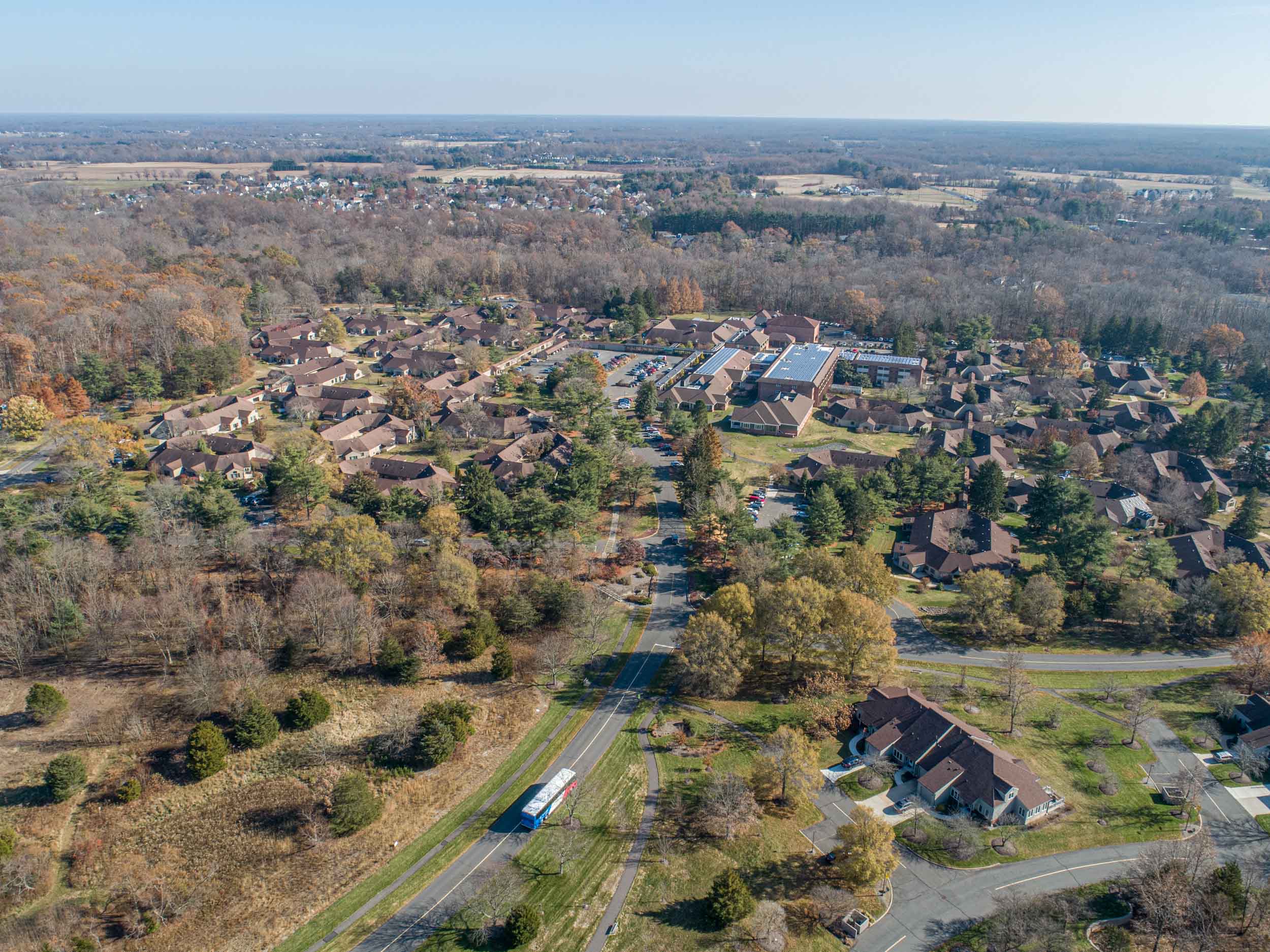
Medford Leas Community
New Addition and Interior Renovations
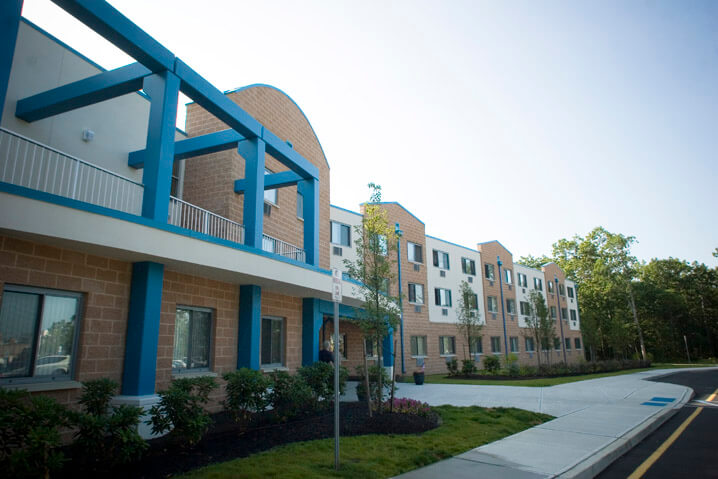
Dover Senior Housing
70,000 SF 3-Story 85 Unit Senior Housing Facility

Gloucester Manor HealthCare
Renovations of an existing occupied 57,500 SF single story long-term care facility along with (3) additions totaling 10,000 SF. All work to be completed in (4) phases within the occupied space.

The Orchards at Bartley
73,000 SF Senior Living Facility
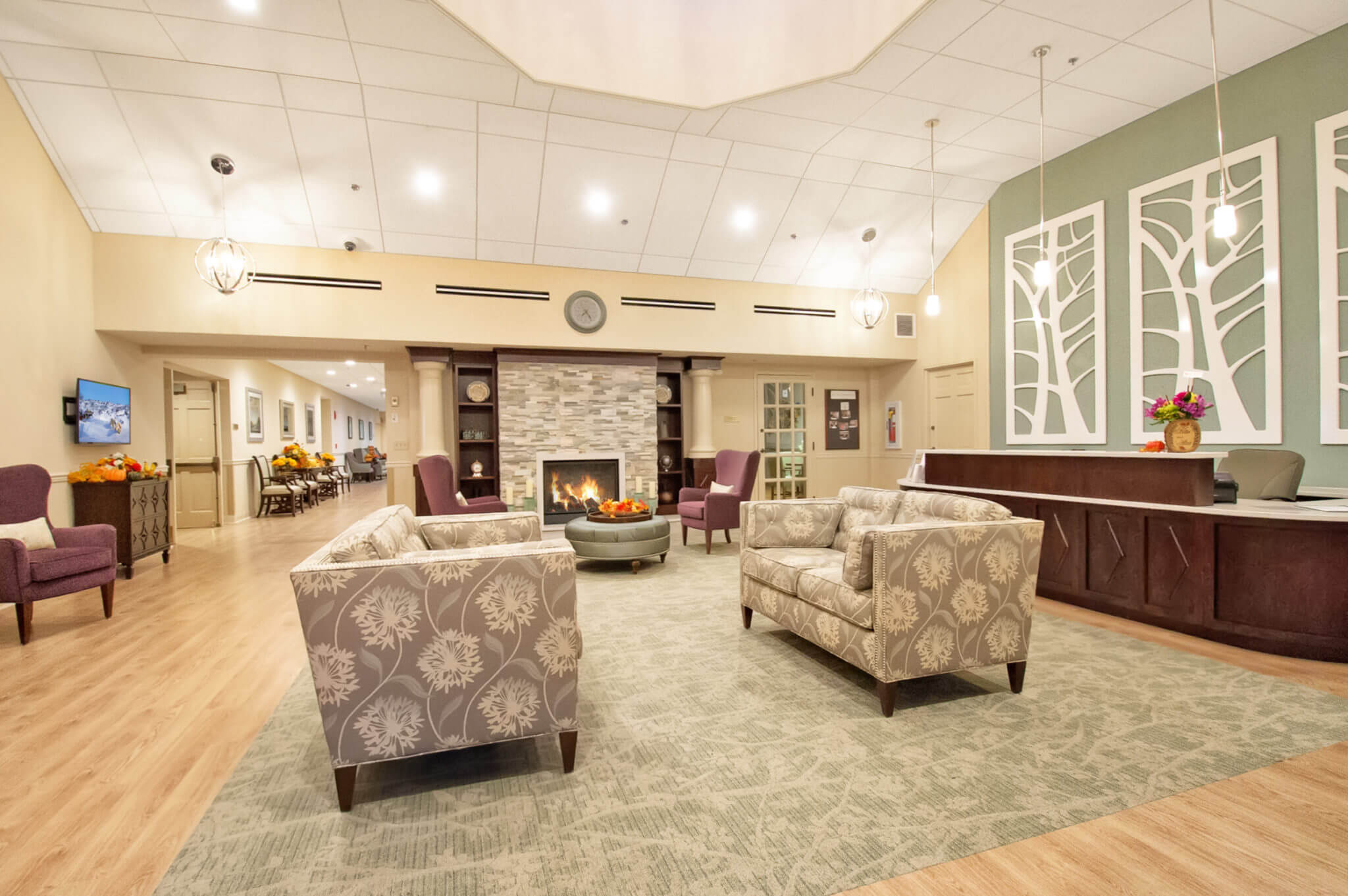
Crestwood Manor
Interior Finish Renovations to 1st and 2nd Floors of Buildings “A”, “F” and “E”
Featured Projects
Medford Leas
Teaneck Senior Housing
West Orange Apartments
Heartis | Buck County
Princeton Community Village
Crane’s Mill
Manalapan
Healthcare / Skilled Nursing Facilities
Edward Sisco Village
Foothill Acres
Monmouth Care Center
Egg Harbor Care Center
Meadow Lakes
The Elms of Cranbury
Gloucester Manor
The Orchards at Bartley
Crestwood Manor
Senior Living
Lillian Booth Actors Home
Winchester Gardens
The Atrium At Red Bank
The Oaks At Denville
Manchester Senior Housing
Stafford By The Bay
Robert Noble Manor
Medford Leas Community
Dover Senior Housing
Cadbury Continuing Care
