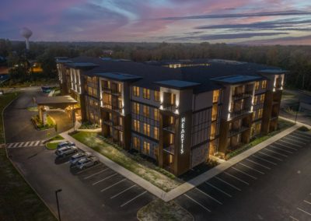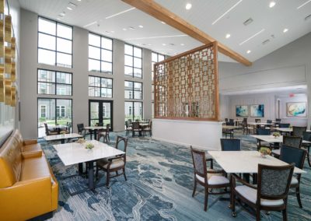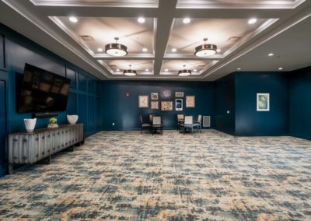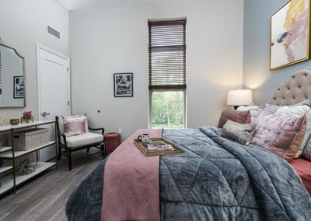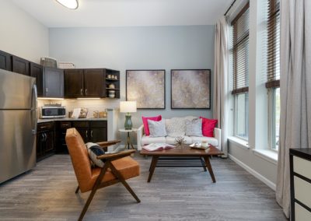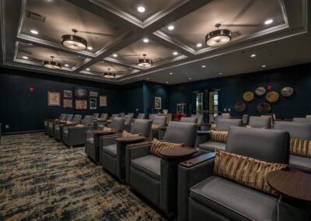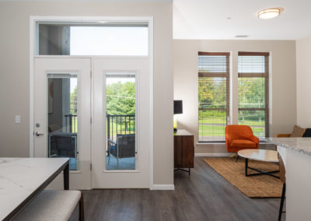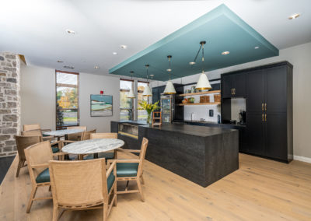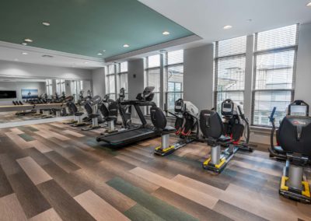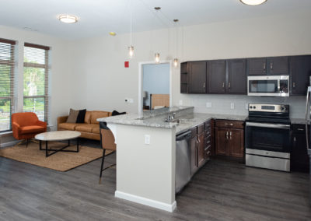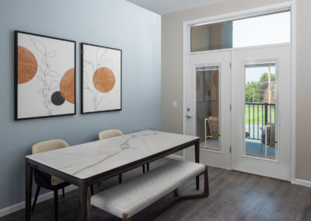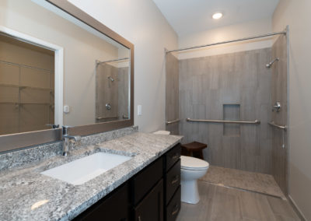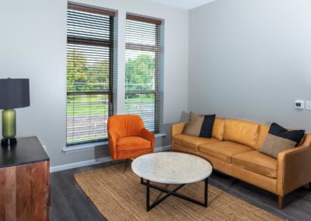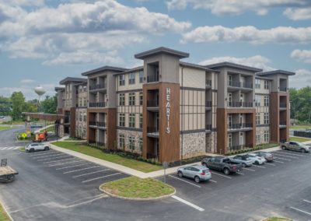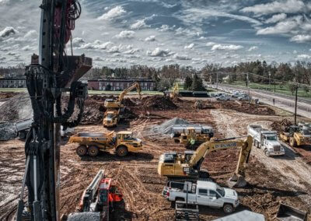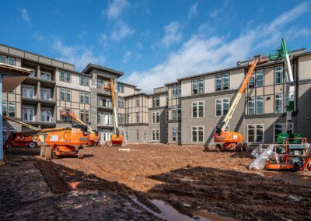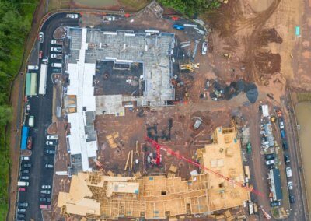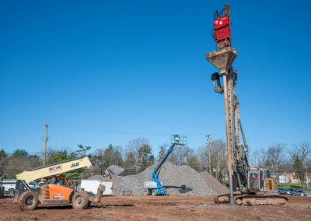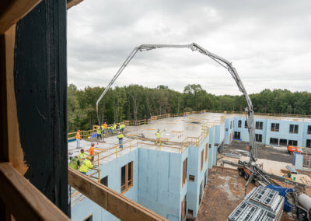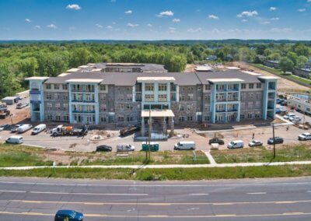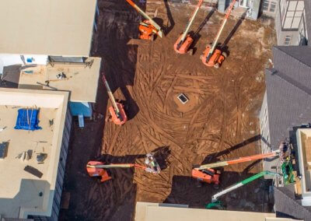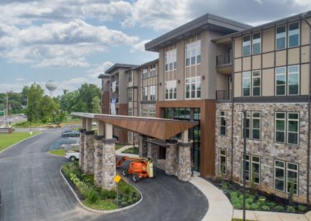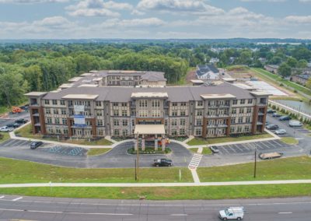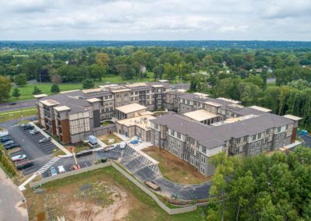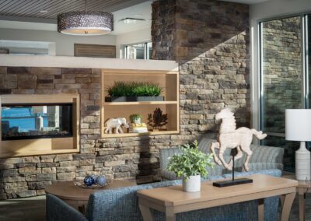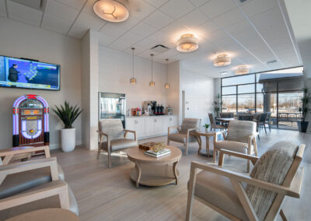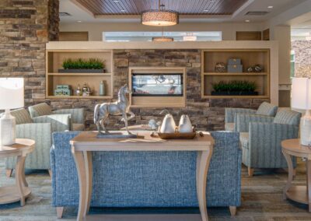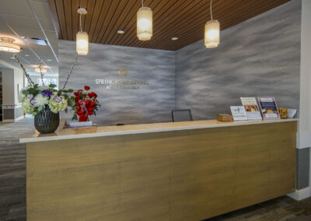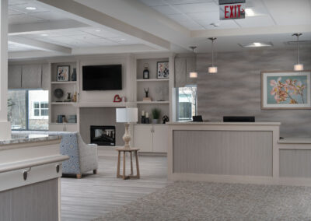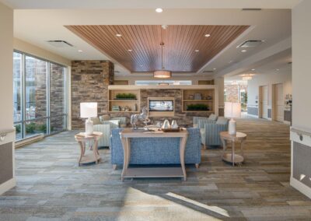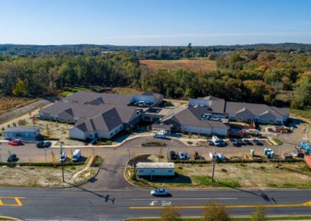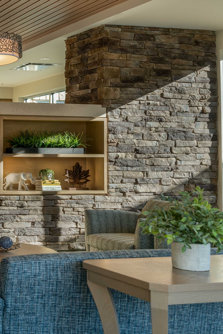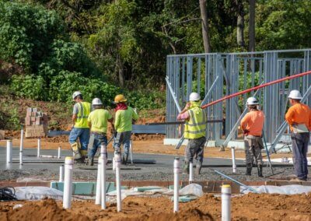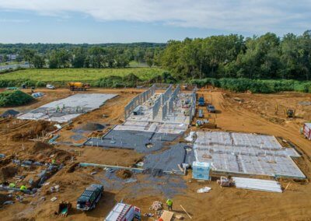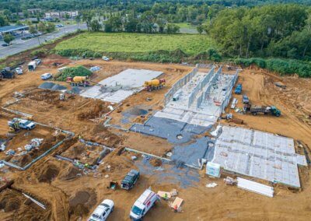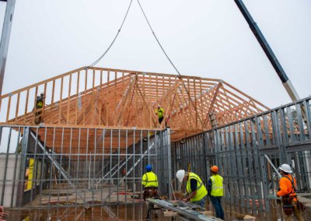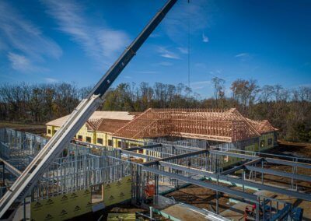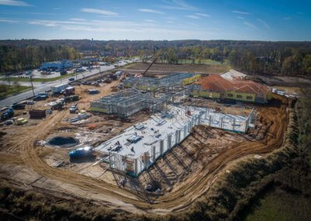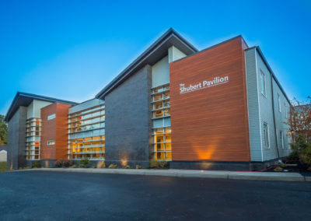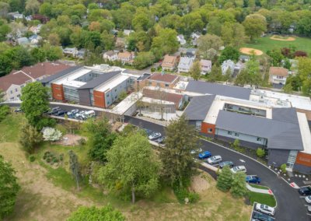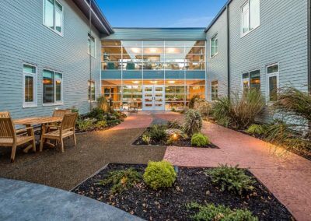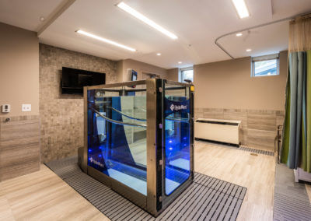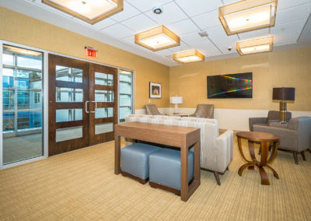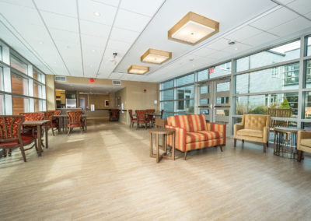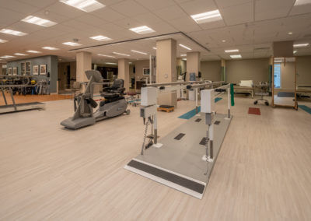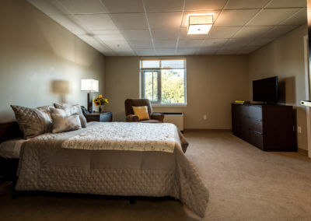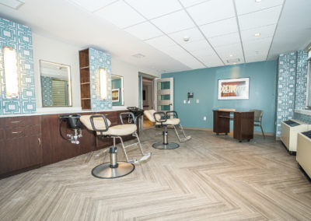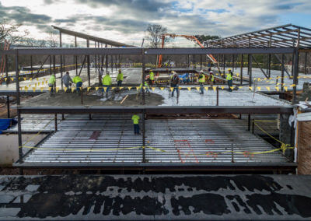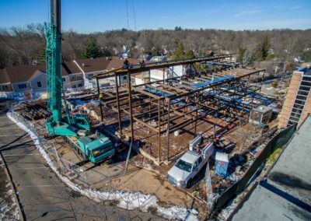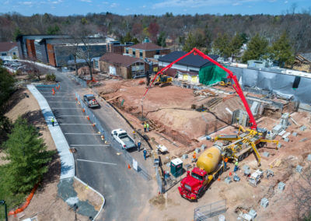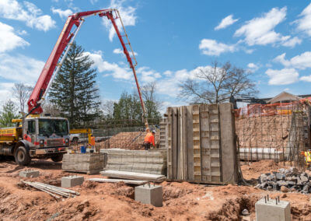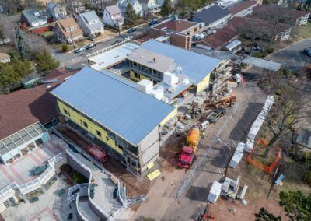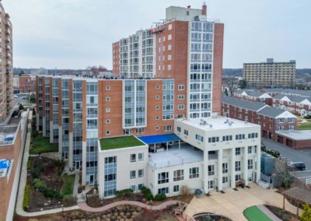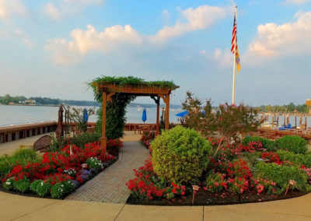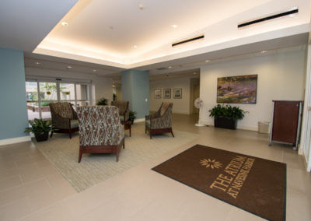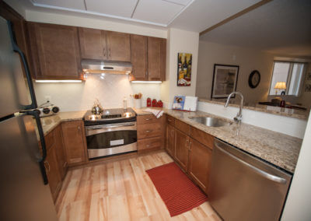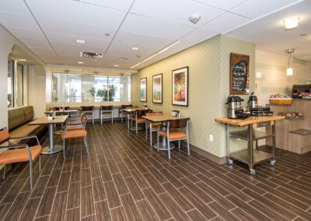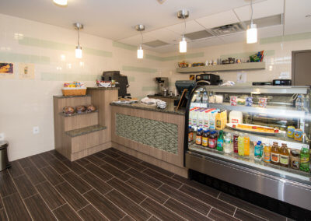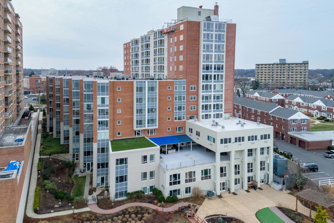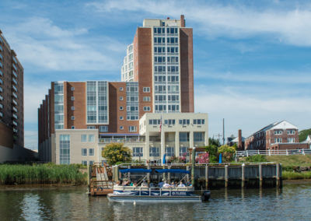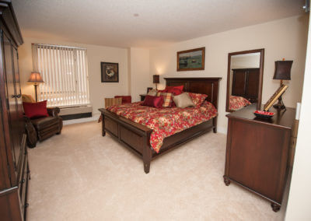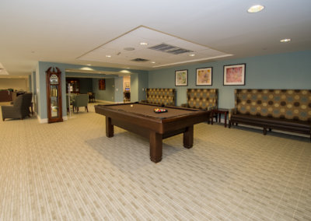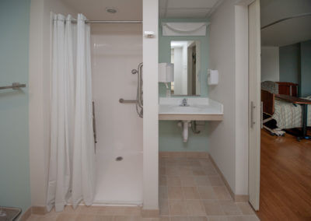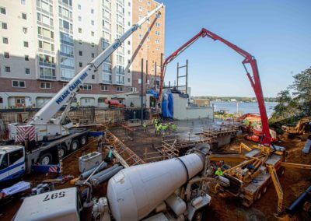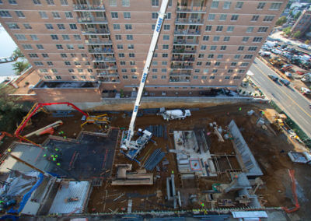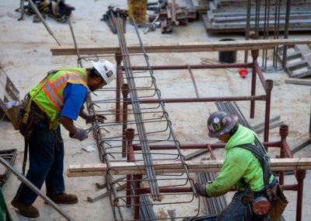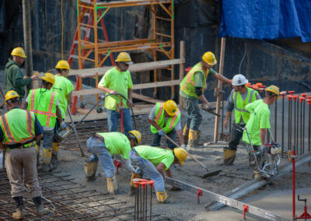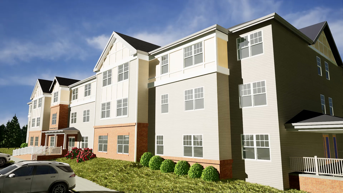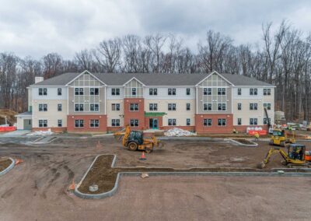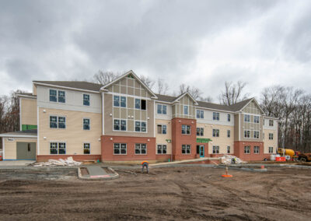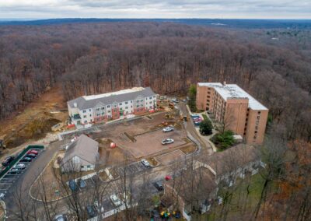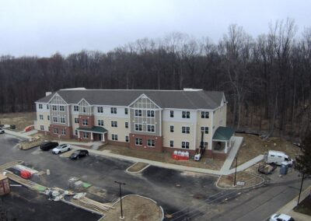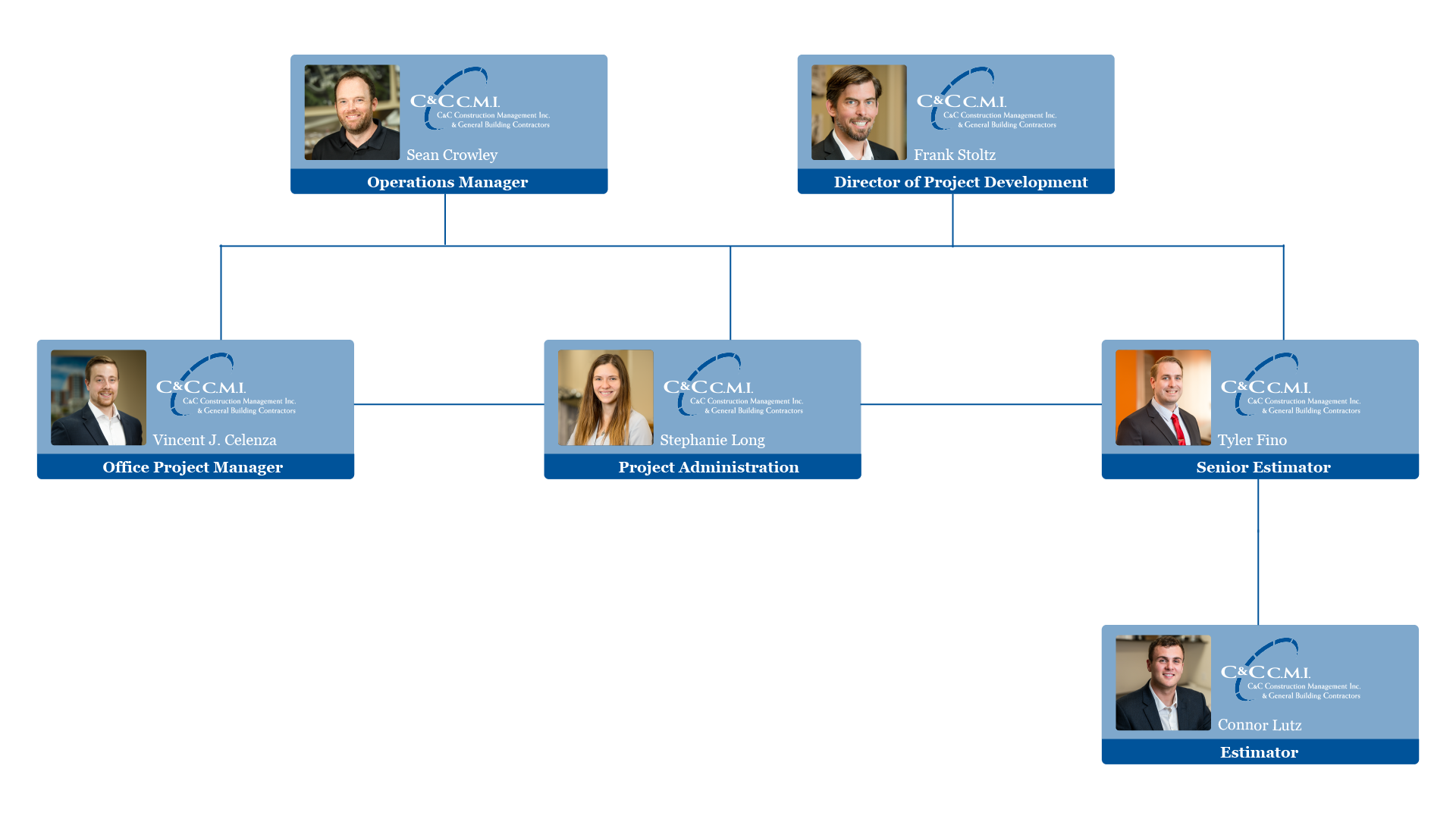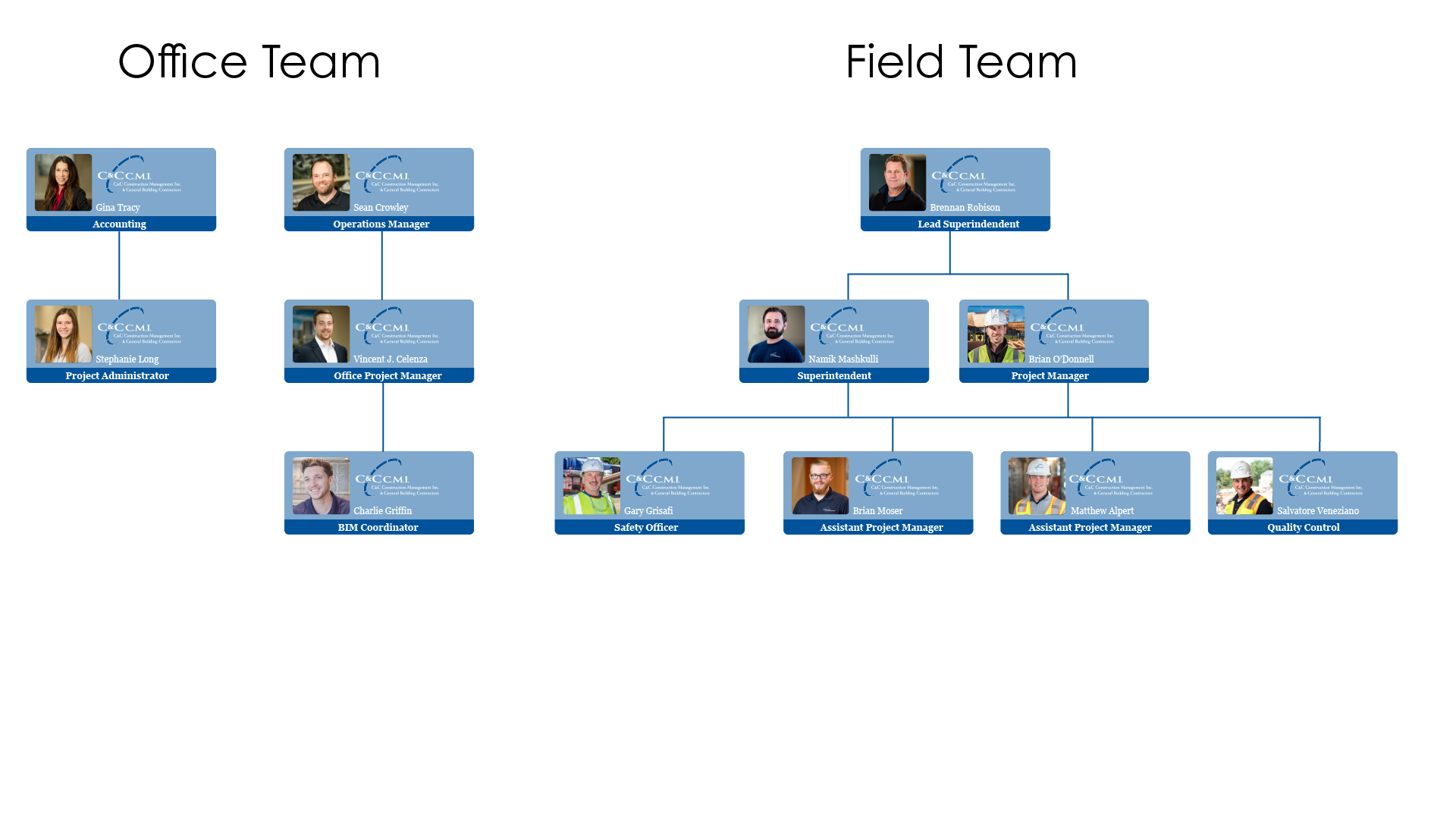
&

Partnering For Success
Company Information
C & C Construction Management Inc. is licensed to do business in Pennsylvania, New Jersey and Delaware. We have successfully completed over 250 projects in the Skilled Nursing, Independent and Senior Living markets from add-a-bed programs to developing single and multi-story campuses over 250,000 s.f.
Featured Projects
Click the project button to view project.
Featured Projects
Heartis | Bucks County
Heartis – Senior Living
Warminster, PA
This new ground-up Senior Living Facility located in Bucks County, PA is approximately 162,000 SF and consists of 72 independent living apartment, 60 assisted living units and 24 memory care units.
The project start date was March 2nd of 2020 just two weeks prior to the COVID 19 massive shutdown and was completed in 15 months, on time and within budget.
C & C Construction Management, Inc used all our tools of knowledge, experience along with well-established subcontractor relationships to pull off this amazing feat.
After clearing the site, we mobilized large ground-improving rigs to begin drilling and placing over 2000 geo-piers. In consideration of the already tight schedule, we utilized a Helix- Micro Rebar mix design for our footings, foundation walls and piers.
This innovative reinforcing design method along with the use of the latest in GPS excavating equipment and BIM coordination allowed us to complete all the foundation work in record speed.
While our experienced field teams worked on site, our office project managers were coordinating prefab wood and metal panel manufacturing off-site.
The community features large secured courtyards, walking paths, beautifully landscaped grounds and gardens as well as (2) regulation-size Bocce quarts and a putting green that were carefully constructed within three interior courtyards. The amenities begin with large entry foyers, custom hospitality type bars, “Grab & Go”, multiple Dining Venues, social and recreational areas, beauty parlor, barber shop, movie theater and so much more to make this community a welcoming addition to the Bucks County community.
We were humbled to be selected by Caddis Healthcare based in Dallas, Texas and proud to exceed their expectations. We are currently working with Caddis Healthcare again on their next endeavor and look forward to another great experience.
Manalapan Senior Living
Manalapan, NJ
C & C Construction Management, Inc, was selected to be on the design team from the inception for the Manalapan Assisted Living located at 199 Woodward Road Manalapan, NJ.
Together with the architect, owner and operator, the focus was to design and construct a Senior Assisted Living residence that would provide a comfortable and vibrant living environment for all residents.
Spanning an impressive 57,776 square feet, the project features three separate “neighborhood” type houses, each with their own “Demonstration” style dining area, fireplace lounges, and outdoor garden courtyards. Each “neighborhood” is carefully designed to accommodate various activities and gatherings, ensuring a sense of belonging and connection for the residents.
This 80-unit design includes a fully code-compliant, noncombustible, I-2 construction type, which ensures the highest level of safety and accessibility for healthcare facilities. In the common areas UV light filters were incorporated into the project. These filters ensure the indoor air quality of the facility will always remain safe. In the resident rooms VRF mechanical systems were carefully designed to provide the best balance between comfort and energy efficiency. The design incudes an individual thermostat for each unit, in addition the ability to program a master control thermostat based on sun exposure if deemed necessary during shoulder seasons. There is also the availability of an optional BMS type remote capabilities to adjust any thermostat on or off campus.
Our team is committed to delivering a high-quality facility that exceeds expectations. We worked closely with architects, engineers, and subcontractors to ensure a timely completion especially given the many challenges due to COVID restraints and supply chain issues. By combining our expertise, the architect’s vision and owner’s attention to detail, together this team was able to create a facility that promotes comfort, security, and overall well-being for its residents.
Lillian Booth Actors Home
Englewood, NJ
This extensive multiple phased project in an occupied campus included new additions and renovations to the existing occupied CCRC totaling 53,393 SF.
Temporary shoring and temporary barricades were erected so demolition of existing buildings could be safely completed in all 4 phases. All excavation and underpinning was completed in stages to allow for footing placement and poured in-place foundation walls to be completed.
Underground concrete utility tunnels were carefully built so existing services could remain uninterrupted. Structural steel with composite concrete floor system were erected followed by CFMF and structural steel sloped roofs. Temporary egress corridors and stair towners were constructed to allow proper egress during phasing.
In an effort to limit facility disruptions for kitchen services, we constructed an exterior water tight temporary corridor. This temporary corridor was built using I-2 construction requirements including FA, sprinkler, heating and Air conditioning. This corridor serviced the existing SNF wing until construction was complete. In addition to the above challenges we erected a sound wall that housed an exterior mechanical room that contained the new generator and air cooled chiller.
This talented group of residents filled with amazing talent from the Actors Guild, included actors, musicians, writers, artists and stage hands made this very challenging project worthy of all our efforts.
We are humbled to be part of the design team for the new expansion project currently in design for 2024.
The Atrium At Red Bank
Red Bank, NJ
This project included (140) senior living units throughout a 14-story tower and new 8-story mid-rise containing Independent Living, Memory Care and Skilled Nursing Units. The 8-story addition utilized a poured in place concrete structure method to match the floor heights of the existing adjacent 14-story tower. Our approach involved real-time curing results utilizing the Concrete Maturity Testing method which reduced the schedule and resulted in the project being nominated for the 50th Annual New Jersey Concrete Awards.
The complete renovation of the 14-story occupied tower included a new four pipe hydronic HVAC system, fire alarm system and the removal and replacement of the complete exterior curtain wall system. To complete this work, a temporary insulated aluminum curtain wall including temporary heat and air conditioning units was constructed in each individual resident room from the 4th level to the 14th level to allow the residents to remain in their unit during construction.
The 345’ waterfront bulkhead and dock on the Navesink River also required complete reconstruction as part of this project allowing the residents to take river cruises on the facility’s Pontoon boats.
The new amenities for this (140) unit Senior Living Facility consist of Dining Venues, Library, Billiards, Salon, Fitness Area, Outside Gardens, Putting Green, and Resident Valet Parking Lot.
Princeton Community Village
(Coming July 2023)
Princeton, NJ
Our project with Princeton Community Village is a three-story building comprised of 25 spacious family units over 31,505 sqft.
One of the highlights of this project was the utilization of prefabricated panels, which significantly expedited the construction process while ensuring high-quality workmanship. The panels were fabricated off-site, allowing for precise manufacturing and reducing construction time on-site.
The project was designed and constructed to meet Enterprise Green Building standards. This certification recognizes the teams efforts to incorporate environmentally friendly features and practices into the building’s design, construction, and operation. Moreover, the building is Energy Star rated, which demonstrates their superior energy performance.
This affordable housing construction project is a testament to our dedication to quality, sustainability, and affordability. By utilizing prefabricated panels, adhering to Enterprise Green Building standards, and achieving Energy Star ratings, C&C in conjunction with the design team have created a vibrant community that not only provides comfortable and affordable homes but also minimizes its environmental footprint.
Project Staff Experience And Resumes
Project Staff Experience And Resumes

FRANK STOLTZ , LEED AP BD+C
Director of Project Development
C & C Construction Management Inc., 2016 – Present
Pennsylvania State University
B.S., Structural Design and Construction Engineering, May 1999
PROFESSIONAL EXPERIENCE
C&C Construction Management – Philadelphia, PA
Director of Project Development – 2016 to Current
• Oversee Estimating Department
• Manage Pre-Construction Process from Conceptual through Final Design
o Develop Conceptual and Schematic Estimates Utilizing Historical/Benchmark Cost Data
o Solicit Pricing for and Coordinate Site Surveys – Geotech, Haz. Mat., Utility Mark Out
o Coordinate Investigative Work
o Produce Design Development and Final Construction Estimates
o Perform Constructability Reviews
o Compile Value Engineering List for Owner/Design Team Consideration
o Prepare Construction Schedules
o Schedule/Attend Design Coordination Meetings
o Prepare Logistics/Phasing Plans

Senior Estimator
C & C Construction Management Inc., 2018 – Present
Responsibilities include:
• Managing office support project engineer team & all field Project Managers & Superintendents
• Assuring company policies & procedures are being followed including:
o Budget Control
o Planning
o Scheduling
o Quality Control
o Safety
Bachelor of Science and Minor in Business Management
Estimator – 2018 to Current
· Develops estimates and proposals to be delivered to clients
· Experienced in Negotiated and Competitive Bids
· Can see the estimating process through from start to finish
· Compiles bids/takeoffs and obtains proposals from vendors and subcontractors to insure we have the right number.
· Coordinates with Architects and Engineers to plan site visits and submit RFIs
· Conducts bid handoff/review meetings with the President and Project Management team after bid awards to review scope and strategize.
· Review all project drawings, specifications and addendums
· Attend Pre Bid/Pre-Construction meetings with Owners and Architects
· Gather information from site visits and generate pre-bid RFIs as necessary
· Create and maintain estimate summary based on project scope and documents
· Send out RFP’s to all relevant Subcontractors/Vendors, obtain a minimum of 3 proposals per trade
· De-scope bids for completeness to identify the most qualified Subcontractors/Vendors
· Maintain continuity among bids received and contracts awarded by documenting and properly communicating all addendums, updated drawings and any irregularities as deemed necessary
· Utilize software such as Procore and Planswift to Estimate, perform Takeoffs, and prepare jobs for Project Management
· Provide preliminary planning documents (schedules, logistics, manpower needs, material needs etc.)
· Generate formal proposals based on estimate summary to submit to clients
· Schedule and lead project handoff with Project Management team, agenda to include
· Properly turn over bid documents and subcontractor information (Buyouts) to Project Management in a timely manner
· Build relationships with key vendors and clients (subcontractors, suppliers, engineers, architects etc.)
· Forward communications with Subcontractors to Project Management

Estimator
EDUCATION
Bachelor of Arts
• Bluebeam
• REVIT
• Autodesk
• Microsoft Project
Estimator – 2021 to Current
• Create bid lists that fit scope of job, ensuring that we have the right subs for the project
• Solicit proposals from all relevant Subcontractors/Vendors, obtain a minimum of 3 proposals per trade
• Maintain continuity among bids received and contracts awarded by documenting and properly communicating all addendums, updated drawings and any irregularities as deemed necessary
• Seek out & obtain qualifications for new Subcontractors/Vendors, utilize Subcontractor Qualification From
• Apply creative and resourceful procedures to gain proper coverage from subcontractors
• Enter all relevant information into Estimating Software
• Review bid requirements thoroughly and ask follow-up questions on every bid
• Develop RFI’s and clarifications to ensure adequate subcontractor coverage
• Perform a comprehensive “bid day” analysis and scoping of specific assigned trades; De-scope bids for completeness
• Minimize exclusions by performing due diligence on scope review

C. BRENNAN ROBISON
Lead Superintendent
Woodmont Properties Fairfield, NJ 2019-2021
Avalon Bay Communities Iselin, NJ 2011-2019
R&O Construction Ogden, UT 2005-2009
Abacus Project Management Newport Beach, CA 1998-2005
· Typically the first man on the job and lead superintendent in charge of all onsite construction
· Manage and coordinate all sitework and building work for the project
· Develop and maintain project schedule and site logistics
· Comprehensive review of construction progress for conformance with plans and specifications
· Maintenance and review of updated construction drawings, sketches, RFI’s, and submittals
· Manage and coordinate meetings with utility companies and inspectors
· Run weekly job-site meetings with subcontractors
· Run weekly meetings with staff and management
· In charge of running the project on time, as specified, and safely
· 10-Hour SWPPP Training, 2008
· Mold Prevention and Awareness Training Certificate, 2021
· Preparing Workplace for COVID-19, 2020
· Silica Awareness, 2020
· Thomas Edison State – Bachelor of Arts 2010
· Cal Poly Pomona – 90 credit hours Urban Planning 1997-9
· Microsoft Project
· Adobe
· Primavera
· Word
· Excel
West Orange Apartments – West Orange, NJ
Construction of a 5 story mid rise consisting of 65 affordable house and on-site parking lot
Princeton Community Village Princeton, NJ
New 3 story affordable family apartment units
Woodstone at West Windsor Princeton, NJ
443 units, Twelve 12 three and four-story apartment building plus Clubhouse/pool on 70 acres.
AvalonBay Boonton Boonton, NJ
350 unit 4&5-story midrise w/clubhouse/pool and podium slab around a precast parking garage.
AvalonBay Roseland Roseland, NJ
136-unit townhome community plus Clubhouse/pool.
AvalonBay Bloomingdale Bloomingdale, NJ
168-units in three 3 3-story apt buildings and one 1 6-unit townhome building plus clubhouse/pool
AvalonBay Wesmont Station Wood-Ridge, NJ
268-unit project – One 208-unit four story building with a podium slab/clubhouse/pool wrapped around a precast parking garage and one 60-unit four-story slab on grade building
Cornerstone Apartments – Anaheim, CA
49-unit three-story apartment building with clubhouse.
Valley Oaks Apartments Tulare, CA
160-units Ten two-story apartment buildings with Clubhouse/pool.
Summerview Apartments Arvin, CA
72-units eight two-story apartment buildings with Clubhouse/pool.
Somerset Apartments Arvin, CA
128-units five two and three-story garden-style apartment buildings with clubhouse/pool.

Superintendent
• Ensure all OSHA, C&C, and Site-Specific safety policies and procedures are in place and followed by all personnel and visitors entering the site. Establish a general safety culture
• Manage and coordinate all sitework and building work for the project
• Develop and maintain project schedule and site logistics
• Comprehensive review of construction progress for conformance with plans and specifications
• Maintenance and review of updated construction drawings, sketches, RFI’s, and submittals
• Manage and coordinate meetings with utility companies and inspectors
• Run weekly job-site meetings with subcontractors, staff and management
• Responsible for planning, organizing and controlling all resources in the field for a successful execution of a project.
• Supervise the project field team of Union and Non-Union operations professionals
• Create Construction schedules, perform regular updates, coordinate jobsite logistics and maintain relationships with neighboring occupants
• Coordinate subcontractor work scopes, scheduling, and resource loading in conjunction with other crews
• Primary representative for interfacing with owner and design team
• Monitoring and managing costs and budget throughout duration of project
• OSHA 62 SST Supervisor Card
• Fitness P-22 Certificate
• PATH-Roadway Worker Protection Certificate
• Proplanner
• Microsoft Project
• Sharefile
• Bluebeam
• Fieldwire
• Bilingual
Teaneck Road Senior Housing Project (Teaneck, NJ)
Construction of 40 new units of affordable housing and on-site parking garage
Bright Side Manor – Teaneck, NJ
Construction of new two-story addition on the southern portion of the site along with minor renovations to existing occupied

BRIAN MOSER
Assistant Project Manager
• Overseeing and managing all facets of the project including:
• Ensure and enforce all OSHA, C&C, and Site-Specific safety policies and procedures are in place and followed by all personnel and visitors entering the site.
• Take delivery of C&C materials to site
• Prepare 2 week look ahead for project update meetings
• Oversight & coordination of all drawings & specification documents.
• Work with project team to complete submittals, shop drawings, and RFI’s in a timely manner to ensure there are no project delays.
• Setting goals and tracking project performance.
• Managing resources to achieve project objectives.
• Coordination with owners, design team, field staff, office support staff, subcontractors and local governing authorities to ensure projects are completed as scheduled.
• Provide project status reports and updates to Owners / Design Team.
• Finalize as-builts, close out documents, and final commissioning.
• 30-Hour OSHA, 2022
• Proplanner
• Microsoft Project
• Bluebeam
Medford Leas Multiple Phased Project – Medford, NJ
New additions and repositing of existing campus totaling 120,000 S.F.
Manalapan Senior Living – Manalapan, NJ
Construction of 57,775 square foot one story assisted living facility. The assisted living facility will contain 60 residential units, common spaces and amenity spaces
Wiley Christian Retirement Community – Community Building Renovations
Interior Renovations to existing 3,147 Sq. Ft. Community Building
Lutheran Social Ministries of NJ – Pennsauken Township, NJ
Interior Renovations to (29) apartments, hallways, lobby and library areas due to water damage.
Wiley Christian Retirement Community – Wing “D” “E” & “F” Renovations
Interior Renovations to existing healthcare wing
Manchester Manor Rehabilitation Center – Manchester, NJ
New therapy pool addition and interior renovations to existing occupied healthcare totaling 26,992 SF

Assistant Project Manager / BIM Coordinator
C & C Construction Management Inc., 2020 – Present
• Ensure all OSHA, C&C, and Site-Specific safety policies and procedures are in place and followed by all personnel and visitors entering the site. Establish a general safety culture
• Coordinates the process of generating and managing digital models of projects plans
• Review 3D Models from consultants and contractors
• Identify inconsistencies and reconditioning data to provide accurate and usable data that reflects the intent of the design model.
• Review with the Project Management Team layouts in order to highlight any design issues if any.
• Liaise with other team members to produce design solution as per best design practice.
• Create and populate project specific submittal folders and subfolders
• Build and maintain submittal log for each project and master submittal log for all projects
• Process submittals and resubmittals electronically through email or construction project management software
• Address, research and resolve submittal related issues
• Accommodate project specific submittal requirements
• Create and maintain project schedules
• OSHA 30 Certified
• Bluebeam
• REVIT
• Autodesk
• Microsoft Project
Crane’s Mill Town Center Porte Cochere & Façade Renovations- West Caldwell, NJ
Renovations to the Porte cochere & façade in occupied community
Bright Side Manor – Teaneck, NJ
Construction of new two-story addition with minor renovations to existing occupied community
The Oaks at Denville Spiritual Room – Denville, NJ
Select demolition of existing green house and library. Construction of new spiritual room and library in occupied community
Princeton Community Village – Princeton, NJ
New (3) story affordable family apartment units
Milford Manor Porte Cochere – Milford, NJ
Renovations to the Porte cochere & façade in occupied community
Manalapan Senior Living – Manalapan, NJ
Construction of 57,775 square foot one story assisted living facility. The assisted living facility will contain 60 residential units, common spaces and amenity spaces
Crane’s Mill Town Center Renovation- West Caldwell, NJ
Interior renovations to exiting community’s town center of approximately 9.344 square feet

Operations Manager
C & C Construction Management Inc., 2003 – Present
Responsibilities include:
• Managing office support project engineer team & all field Project Managers & Superintendents
• Assuring company policies & procedures are being followed including:
o Budget Control
o Planning
o Scheduling
o Quality Control
o Safety
Temple University, 2002, Construction Engineering
Proficient in AutoCAD, Expedition and Primavera
PROFESSIONAL EXPERIENCE
West Orange Apartments – West Orange, NJ
Construction of a 5 story mid rise consisting of (65) affordable house and on-site parking lot
Medford Leas Multiple Phased Project – Medford, NJ
New additions and repositing of existing campus totaling 120,000 S.F.
Crane’s Mill Town Center Porte Cochere & Façade Renovations- West Caldwell, NJ
Renovations to the Porte cochere & facade
Teaneck Road Senior Housing Project – Teaneck, NJ
Construction of 40 new units of affordable housing and on-site parking garage
Bright Side Manor – Teaneck, NJ
Construction of new two-story addition on the southern portion of the site along with minor renovations to existing building
Manalapan Senior Living – Manalapan, NJ
Construction of 57,775 square foot one story assisted living facility. The assisted living facility will contain 60 residential units, common spaces and amenity spaces
Heartis – Senior. Living. – Warminster, PA
Construction of 162,000 square foot of independent living, assisted living and memory care apartments. The community will feature large, secured courtyards and walking paths; beautifully landscaped grounds and gardens; game and activity rooms; a large dining room serving chef-prepared, home-cooked meals; ongoing social and recreational activities; a beauty parlor and barber shop; relaxing common areas; & luxurious finishes.
1830 Rittenhouse Square, Philadelphia, PA
Demolition of exterior balconies on the east elevation and replacing the existing concrete on metal deck with metal galvanized grating.
Advanced Subacute Care & Rehabilitation Center – Sewell, NJ
Demolition of (3) existing wings and construction of (3) new wings totaling 36,000-square-feet. The new building includes new resident rooms, PT/OT Suites, new nurses station, dining rooms, day room, and (2) new building entrances.
Winchester Gardens, Maplewood, NJ
Multi-phased project consisting of new assisted living additions, renovations to the existing healthcare, independent living apartments and common areas
Renaissance Healthcare – Philadelphia, PA
Interior alteration to occupied nursing home
Manchester Senior Housing HMFA #02941 – Whiting, NJ
Interior Renovations to existing apartments and Common Areas
Brookside Nursing & Rehabilitation Center – Roslyn, PA
Addition and renovations to existing healthcare facility
Wiley Christian Retirement Community – Marlton, NJ
Renovations to existing apartments and healthcare facility
The Atrium at Navesink Harbor – Red Bank, NJ
Construction of a new 8-story Senior Living Community, including renovations of the existing 14-story tower
Foothill Acres Nursing & Rehabilitation Center – Hillsborough, NJ
New 2-Story, 108,000 S.F. 240-Bed Healthcare Center
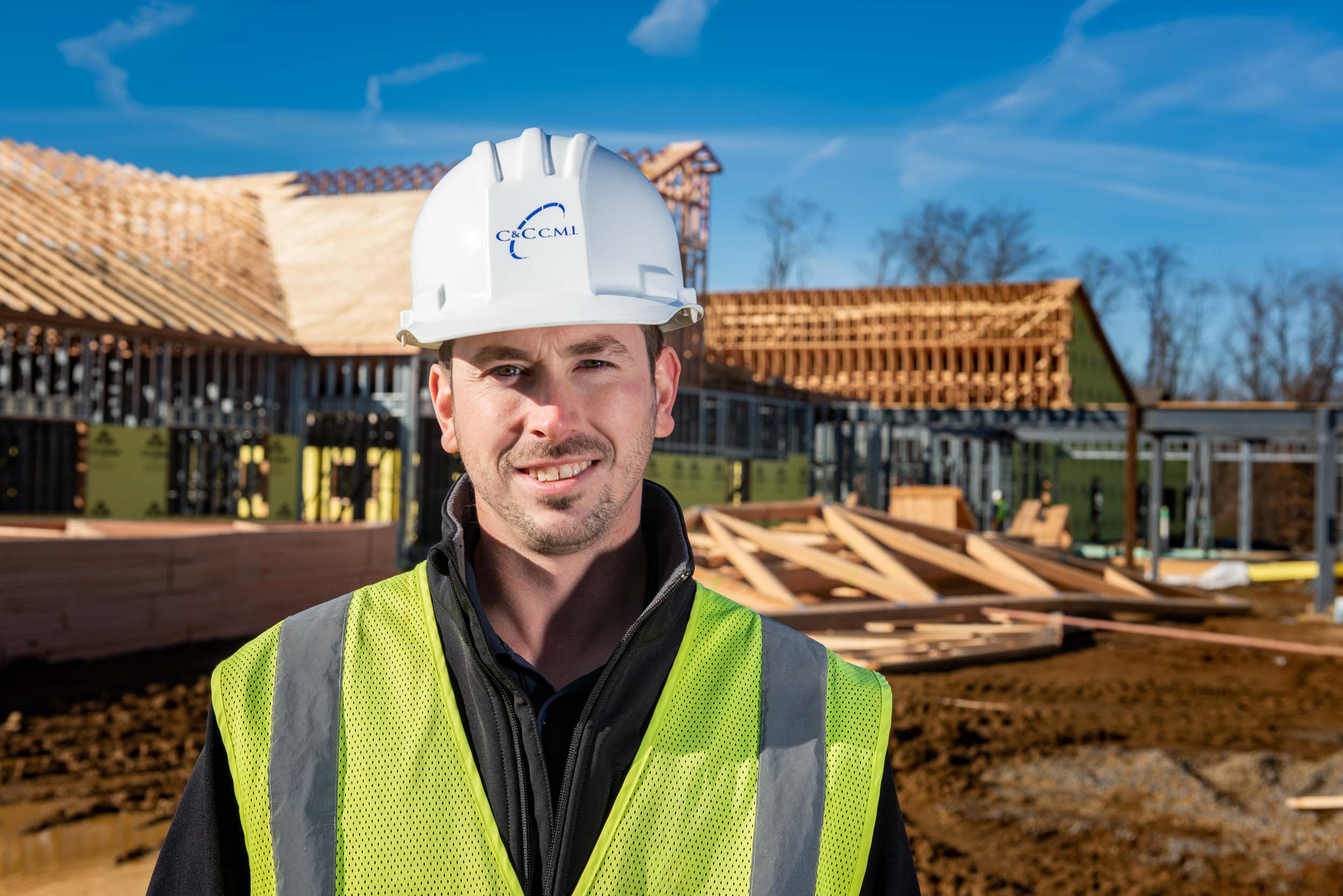
Project Manager
• Ensure and enforce all OSHA, C&C, and Site-Specific safety policies and procedures are in place and followed by all personnel and visitors entering the site.
• Initiate and maintain a safety culture on project jobsite
• Meet with office team after being assigned to project to descope, award contracts and create schedule
• Work with SPM, onsite team and project subcontractors to create, maintain and update the project schedule
• Develop and implement a comprehensive logistics plan
• Schedule onsite coordination meetings with trades on project
• Work with project team to complete submittals, shop drawings, and RFI’s in a timely manner to ensure there are no project delays
• Coordination with owners, design team, field staff, office support staff, subcontractors and local governing authorities to ensure projects are completed as scheduled
• Schedule all subcontractors and ensure materials are ordered as necessary
• Provide project status reports and updates to owners and the design team during project meetings. Address all questions/concerns from the owners and design team during these meetings
• Point person for Change orders, document scope of change order, determine who is responsible, handoff information to SPM and CFO to process and submit
• Run daily morning meeting with subcontractor Foreman onsite to review any questions
• Coordinate delivery and pickup of temporary facilities and equipment after order is received from Project Administrator
• Set project goals, track project performance and manage resources to achieve project objectives/schedule
• Finalize as-builts, close out documents, and final commissioning.
EDUCATION & TRAINING
• Silica Awareness, 2019
• Asbestos Awareness, 2019
• Fall Protection, 2019
• 30-Hour OSHA Training, March 2015
• Mold Prevention and Awareness Training Certificate, January 2012
• Temple University, BS Construction Management 2011
• Proplanner
• Submittal Exchange
• Microsoft Project
• Bluebeam
• Primavera
PROFESSIONAL EXPERIENCE
New additions and repositing of existing campus totaling 120,000 S.F.
Manalapan Senior Living – Manalapan, NJ
Construction of 57,775 square foot one story assisted living facility. The assisted living facility will contain 60 residential units, common spaces and amenity spaces
Wiley Christian Retirement Community – Community Building Renovations
Interior Renovations to existing Community Building
Lutheran Social Ministries of NJ – Pennsauken Township, NJ
Interior Renovations to (29) apartments
Wiley Christian Retirement Community – Wing “D” “E” & “F” Renovations
Interior Renovations to existing healthcare wing
Manchester Manor Rehabilitation Center – Manchester, NJ
New therapy pool addition and interior renovations to existing occupied healthcare

Project Manager
· Assisting estimating team with descoping and awarding of contracts to subcontractors
· Creating and maintaining project schedule and budget
· Managing project scope and changes
· Setting goals and tracking project performance
· Developing comprehensive logistics plans
· Managing resources to achieve project objectives
· Providing project status reports and updates
· Documenting meeting minutes for subcontractor and owner meetings
· Coordinating bi-weekly project meetings with owners/design team and documenting meeting minutes
BS in Business, Drexel University, 2016
· Proplanner
· Submittal Exchange
· Microsoft Project
· Bluebeam
· Primavera
PROFESSIONAL EXPERIENCE
West Orange Apartments – West Orange, NJ
Construction of a 5 story mid rise consisting of (65) affordable house and on-site parking lot
Crane’s Mill Town Center Porte Cochere & Façade Renovations- West Caldwell, NJ
Renovations to the Porte cochere & facade
Medford Leas Multiple Phased Project – Medford, NJ
New additions and repositing of existing campus totaling 120,000 S.F.
Teaneck Road Senior Housing Project – Teaneck, NJ
Construction of 40 new units of affordable housing and on-site parking garage
Bright Side Manor – Teaneck, NJ
Construction of new two-story addition on the southern portion of the site along with minor renovations to existing building
Princeton Community Village – Princeton, NJ
New (3) story affordable family apartment units
Heartis – Senior. Living. – Warminster, PA
Construction of 162,000 square foot of independent living, assisted living and memory care apartments. The community will feature large, secured courtyards and walking paths; beautifully landscaped grounds and gardens; game and activity rooms; a large dining room serving chef-prepared, home-cooked meals; ongoing social and recreational activities; a beauty parlor and barber shop; relaxing common areas; & luxurious finishes.
Manalapan Senior Living – Manalapan, NJ
Construction of 57,775 square foot one story assisted living facility. The assisted living facility will contain 60 residential units, common spaces and amenity spaces.
1830 Rittenhouse Square, Philadelphia, PA
Demolition of exterior balconies on the east elevation and replacing the existing concrete on metal deck with metal galvanized grating.
Winchester Gardens, Maplewood, NJ
Multi-phased project consisting of new assisted living additions, renovations to the existing healthcare, independent living apartments and common areas
Renaissance Healthcare – Philadelphia, PA
Interior alteration to occupied nursing home
Manchester Senior Housing HMFA #02941 – Whiting, NJ
Interior Renovations to existing apartments and Common Areas
Park Corner Apartments – Paterson, NJ
Construction of a new Mixed Use Building approximately 15,000 SF
Brookside Nursing & Rehabilitation Center – Roslyn, PA
Addition and renovations to existing healthcare facility
Wiley Christian Retirement Community – Marlton, NJ
Renovations to existing apartments and healthcare facility
Daughters of Israel – West Orange, NJ
Renovations to occupied facility
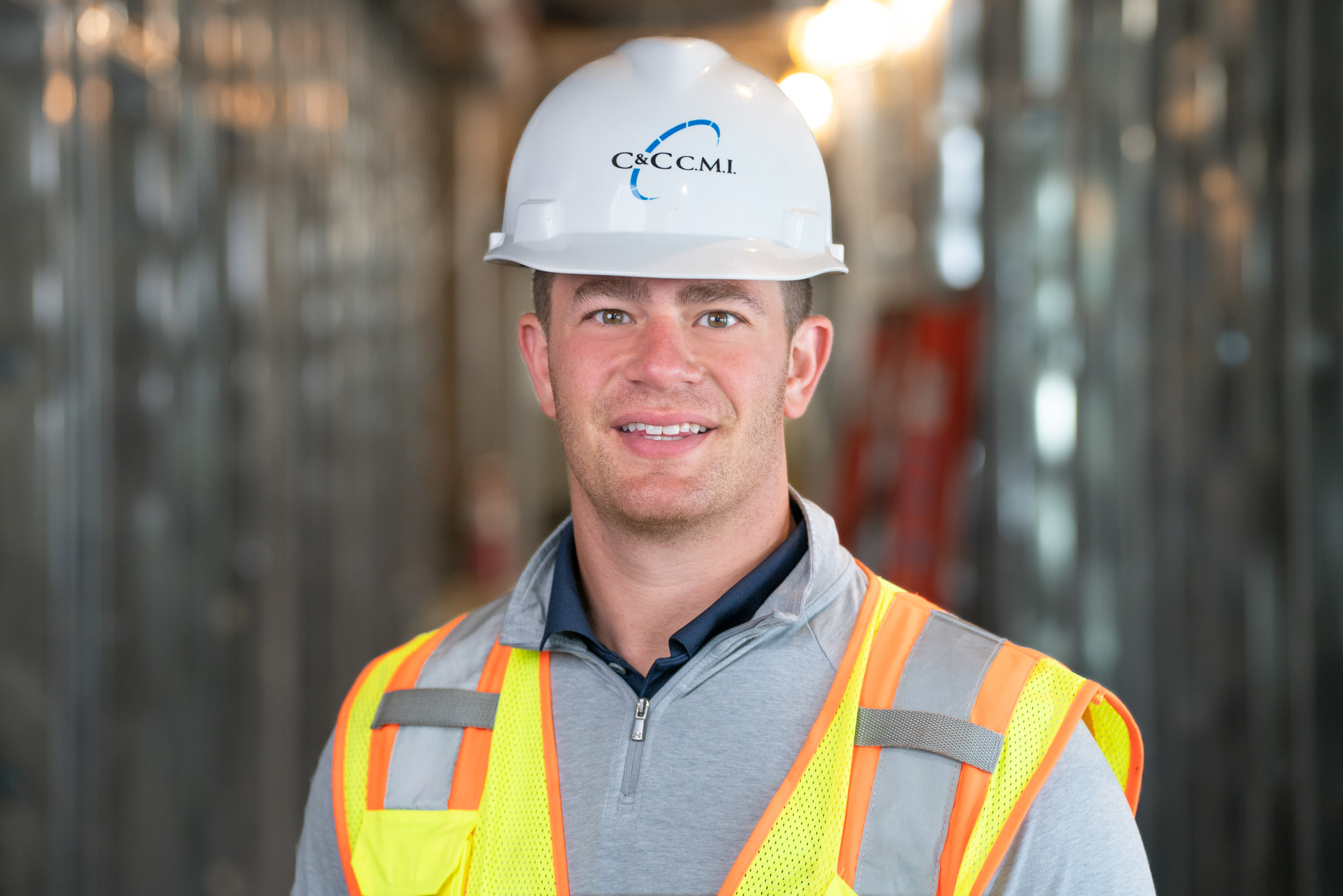
Assistant Project Manager
C & C Construction Management Inc., 2023 – Present
• Ensure and enforce all OSHA, C&C, and Site-Specific safety policies and procedures are in place and followed by all personnel and visitors entering the site
• Take delivery of C&C materials to site, all other trades are responsible for taking their own deliveries
• Prepare 2 week look ahead for project update meetings
• Oversight & coordination of all drawings & specification documents
• Work with project team to complete submittals, shop drawings, and RFI’s in a timely manner to ensure there are no project delays
• Setting goals and tracking project performance
• Managing resources to achieve project objectives
• Coordination with owners, design team, field staff, office support staff, subcontractors and local governing authorities to ensure projects are completed as scheduled
• Provide project status reports and updates to Owners / Design Team
• Finalize as-builts, close out documents, and final commissioning
EDUCATION & TRAINING
• MS in Construction Administration, Columbia University, 2021
• BS in Economics, University of Maryland 2016
• 62 Hour Site Safety Training
• 30 Hour OSHA
• NAHMA Certified
• Certified Professional of Occupancy
• LIHTC Tax Credit Certified
• Proplanner
• Microsoft Project
• Bluebeam
PROFESSIONAL EXPERIENCE HIGHLIGHTS
Construction of a 5 story mid rise consisting of (65) new unit affordable houing and on-site parking lot
Teaneck Road Senior Housing Project – Teaneck, NJ
Construction of 40 new units of affordable housing and on-site parking garage
Valley Road Residential – Fort Lee, NJ
Construction of 5-story, 100 unit residential apartments. Ensure conformity to building plans, design layouts, and execute end of construction inspections, remediate punch list items and aid in obtaining Certificate of Occupancy
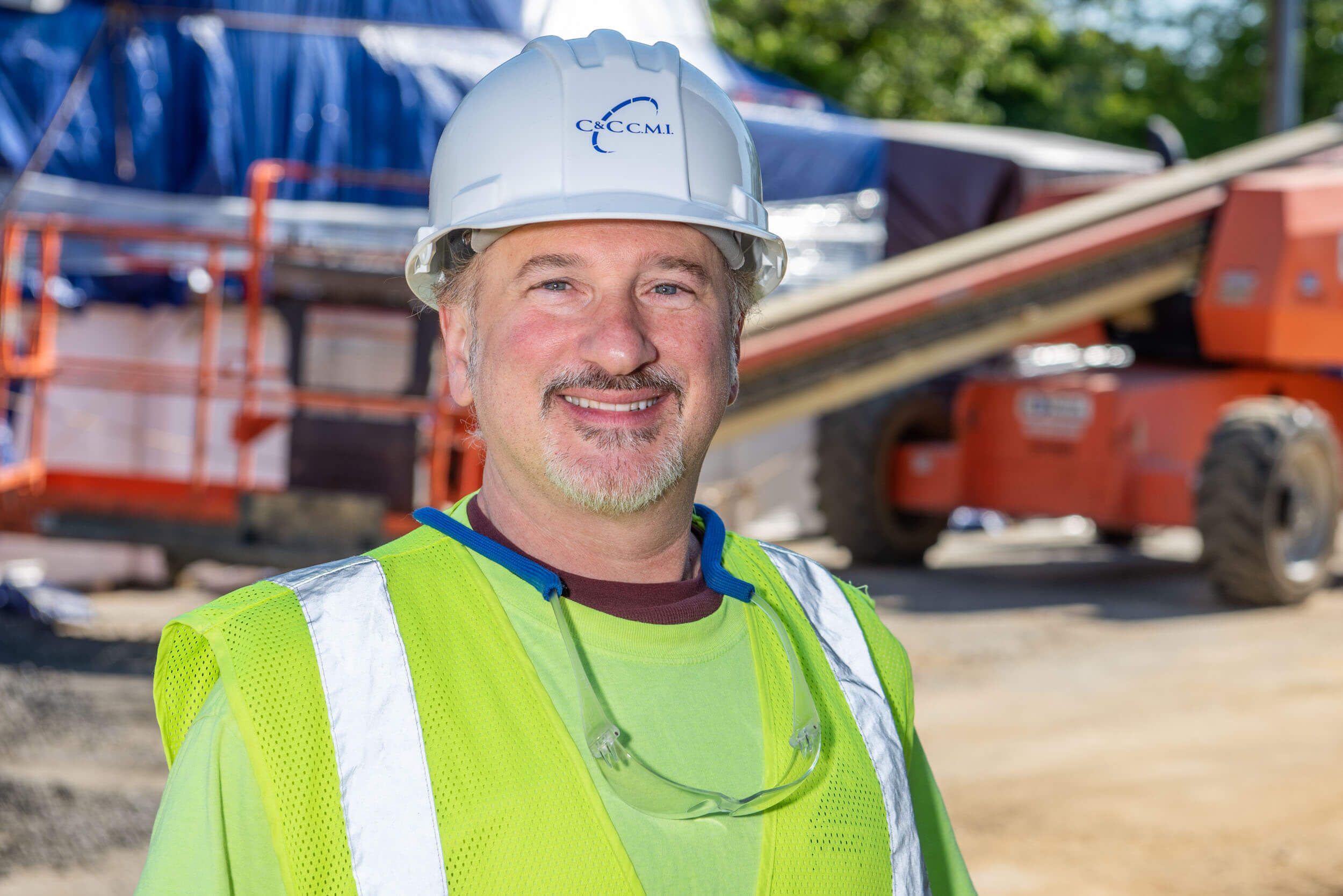
GARY GRISAFI
Safety Officer
C & C Construction Management Inc., 2008 – Present
Responsibilities include:
- Responsible for compliance of OSHA regulations practiced by C & C Construction Management Inc. and its Sub-Contractors which include: Journeymen, Plumbers, Excavators, Insulators, Electricians, Demolition, Roofers and all Sub-Contractors
- Write inspection reports and accident/incident, fatality investigation reports, toolbox talks and training.
- Author of C & C Safety Manual
Drexel University, 2016, Bachelor’s Degree in Business w/Marketing concentration and Minor in Entrepreneurship and Innovation
Proficient in Microsoft Project, Expedition, Procore and Primavera
CERTIFICATIONS & TRAININGS
COVID-19: Certificate in Preparing Workplaces for COVID-19 –OSHAcademy, May, 2020
Mass Climber: Safety and Operation trained, Northeast Mast Climbers, 2019
Certificate to meet requirements of 29 CFR 1926.500 Subpart M, Fall Protection – Med Tex Services, May 2019
OSHA 500 course, Mid Atlantic OTI Education Center, 2019, authorized OSHA instructor
OSHA 510 course. Mid Atlantic OTI Education Center, 2018
Safety Training: OSHA (OCCUPATION SAFETY AND HEALTH) – 10 Hour Construction Course. Philadelphia L&I & Mid Atlantic Construction Safety Council, 2016
Certificate to meet requirements of 29 CFR 1926 Subpart M, Fall Protection – Med Tex Services, May, 2012
Certificate on Competent Person for Fall Protection Equipment Inspection – Med Tex Services and MSA, June, 2009
Certificate in Safety Inspections 10 hour course– National Safety Council (Chesapeake Region Safety Council) February, 2009
Safety Training: OSHA (OCCUPATION SAFETY AND HEALTH) – 30 Hour Construction Course. Mid Atlantic Construction Safety Council, 2008
Certificate on OSHA 300 Record keeping – OSHA Academy Safety Training Network, August, 2008.
Certificate on Introduction to Safety Management – OSHA Academy Safety Training Network, July, 2008
Certificate on Effective Accident Investigation – OSHA Academy Safety Training Network, July, 2008
Certificate on Conducting a Job Hazard Analysis (JHA) – OSHA Academy Safety Training Network, July, 2008
Online Excavation Competent Person Class – Construction Safety Council, May 2008.
Certificate on Personal Protection Equipment – course ID – FFCS_SH021 – Learning Management Express, June 2008
Safety Training: OSHA (OCCUPATION SAFETY AND HEALTH) – 30 Hour Construction
Course at GBCA. 1998
Certificate on Confined Space Entry per OSHA CFR – 1910 – 146 requirements. Instructed by “Industrial Safety Products” May 1998
Trained and Certified, completing a program on the Operation of Aerial Lifts (Train the Trainer for AWP Safety) 1998
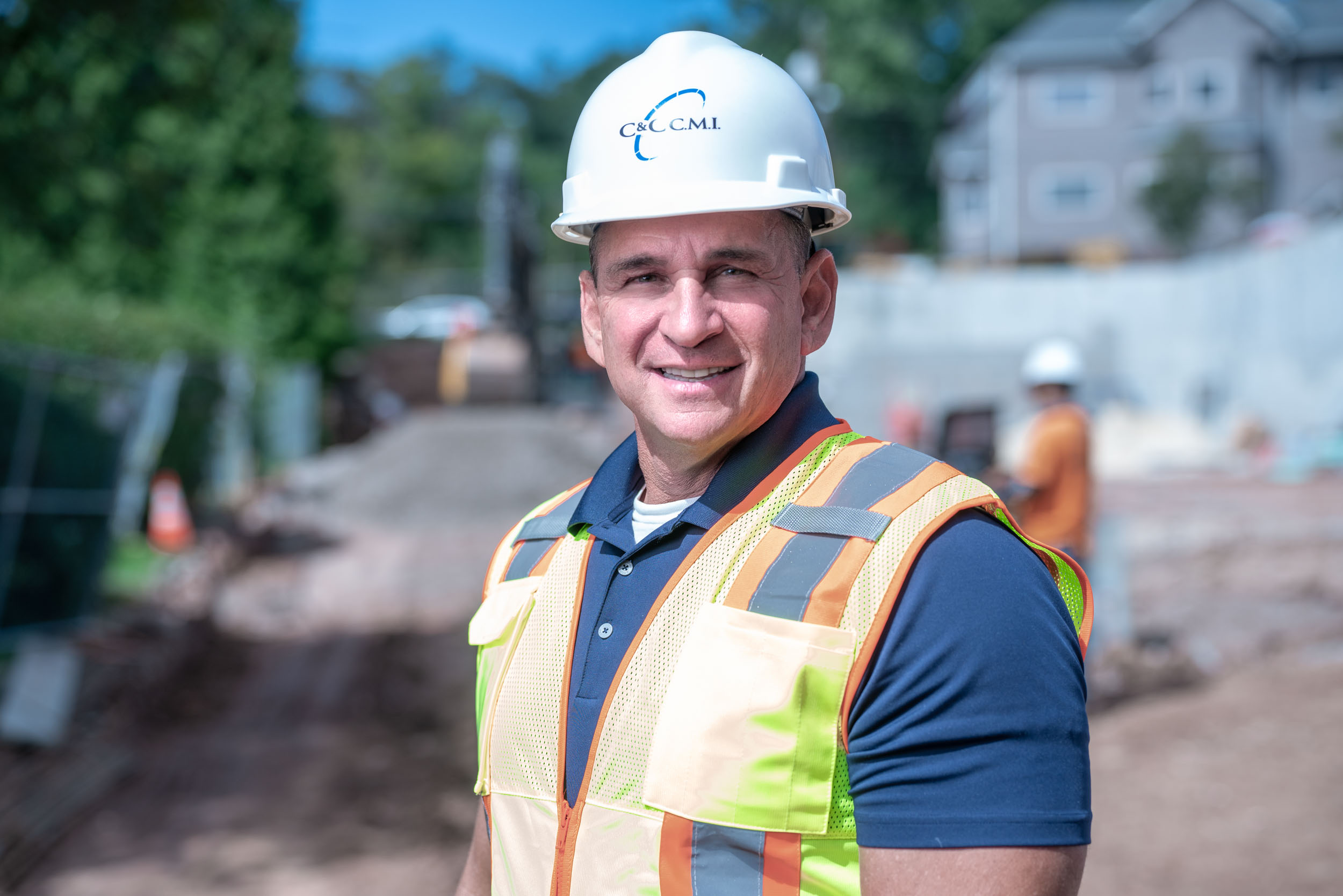
Project Manager/Quality Control
- Ensure all OSHA, C&C, and Site-Specific safety policies and procedures are in place and followed by all personnel and visitors entering the site.
- Creating & maintaining project schedules.
- Developing comprehensive logistics plans.
- Procurement of all necessary permits from local authorities.
- Oversight & coordination of all drawings & specification documents.
- Work with project team to complete submittals, shop drawings, and RFI’s in a timely manner to ensure there are no project delays.
- Managing project scope and changes.
- Setting goals and tracking project performance.
- Managing resources to achieve project objectives.
- Coordination with owners, design team, field staff, office support staff, subcontractors and local governing authorities to ensure projects are completed as scheduled.
- Provide project status reports and updates to Owners / Design Team.
- Finalize as-builts, close out documents, and final commissioning.
- Quality Control.
- Procore
- Microsoft Project
- Bluebeam
CERTIFICATIONS & TRAININGS
Construction of a 5 story mid rise consisting of (65) unit affordable housing and on-site parking lot
Crane’s Mill Town Center Porte Cochere & Façade Renovations- West Caldwell, NJ
Renovations to the Porte cochere & façade to occupied communities
Teaneck Road Senior Housing Project (Teaneck, NJ)
Construction of 40 new units of affordable housing and on-site parking garage
Bright Side Manor – Teaneck, NJ
Construction of new two-story addition on the southern portion of the site along with minor renovations to existing building
Crane’s Mill Town Center Renovation- West Caldwell, NJ
Interior renovations to exiting community’s town center of approximately 9.344 square feet
Actors Fund Home (Phases 2, 3 and 4) – Englewood, NJ
New construction and renovations to existing occupied healthcare totaling $22 Million
The Oaks at Denville – Denville, NJ
Multiphase common’s building renovations
Project Team
Project Team
Click the button to view project.
Testimonials
Completed Projects In The State of New Jersey
We are well versed in HUD, NJHMFA, NJEDA and CRDA projects.
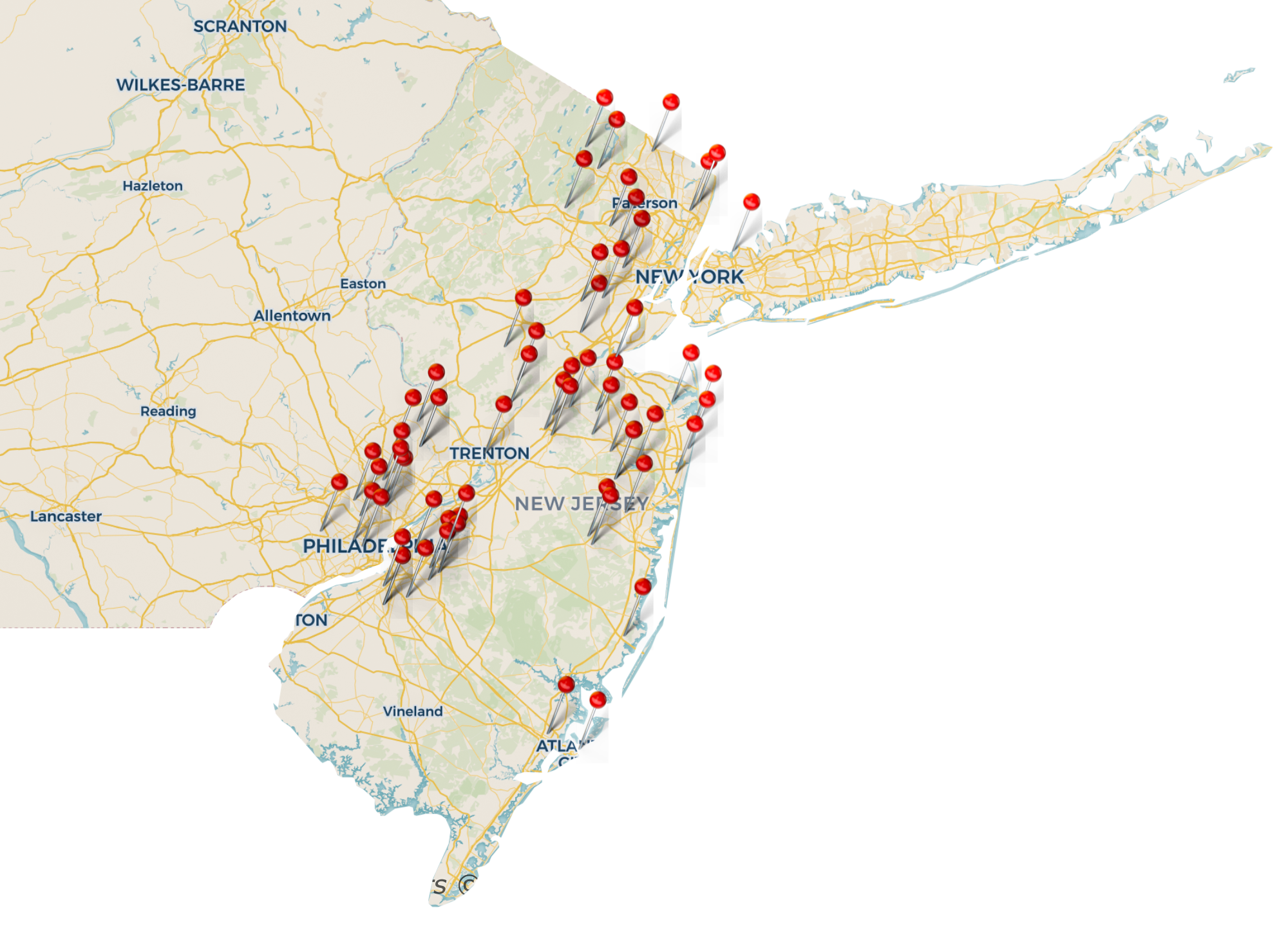
Completed Projects In
The State of New Jersey
We are well versed in HUD, NJHMFA, NJEDA and CRDA projects.
- Advanced Subacute Rehabilitation Center, Sewell, NJ
- Allaire Crossing, Wall Township, NJ
- Asbury Park Senior Living, Asbury Park, NJ
- Bartley Healthcare, Jackson NJ
- Brendenwood Nursing Home, Voorhees, NJ
- Brightside Manor, Teaneck, NJ
- Brightview at Woodbury, Woodbury NJ
- Brightview at Mt Laurel, Mt Laurel NJ
- Butler Senior Community, Butler, NJ
- Cadbury Assisted Living, Cherry Hill, NJ
- Care Inn @ Voorhees, Voorhees, NJ
- Crane’s Mill, West Caldwell NJ
- Cedar Oaks Care Center, South Plainfield, NJ
- Crestwood Manor, Whiting, NJ
- Daughters of Israel, West Orange, NJ
- Eastern Pines Convalescent Center, Atlantic City, NJ
- Edward Sisco Village, Wayne, NJ
- Egg Harbor Care Center, Egg Harbor Township, NJ
- Foothill Acres Nursing & Rehabilitation, Hillsborough, NJ
- Gloucester Manor Healthcare Center, Sewell, NJ
- Heartis Senior Living, Bucks County, PA
- Lillian Booth Actors Home, Englewood, NJ
- Manalapan Assisted Living, Manalapan NJ
- Manchester Senior Housing, Manchester Twp, NJ
- Meadow Lakes Skilled Nursing Center, East Windsor, NJ
- Medford Leas, Medford, NJ
- Milford Manor, West Milford NJ
- Monroe Village Retirement Community, Monroe Township, NJ
- Monmouth Care Center, Long Branch, NJ
- Princeton Community Village, Princeton NJ
- Stonebridge at Montgomery, Skillman, NJ
- Stafford by the Bay, Manahawkin, NJ
- Pinebrook Care Center, Englishtown, NJ
- Plainfield Towers, Plainfield, NJ
- Robert Noble Manor, South Amboy, NJ
- St. Mary’s Nursing Home, Cherry Hill, NJ
- The Atrium At Navesink, Red Bank, NJ
- The Elms of Cranbury, Cranbury, NJ
- The Oaks at Denville, Denville NJ
- The Oaks at Toms River, Tom’s River, NJ
- The Orchards at Bartley, Jackson, NJ
- The Pines at Whiting, Whiting NJ
- Friend Gardens @ Howell, Freehold, NJ
- Waters Edge Nursing Home, Camden, NJ
- Westfield Senior Living, Westfield, NJ
- Wheaton Pointe, East Windsor, NJ
- Wiley Retirement Community, Marlton, NJ
- Winchester Gardens, Maplewood, NJ
- Woodlands @ Ramsey, Ramsey, NJ

