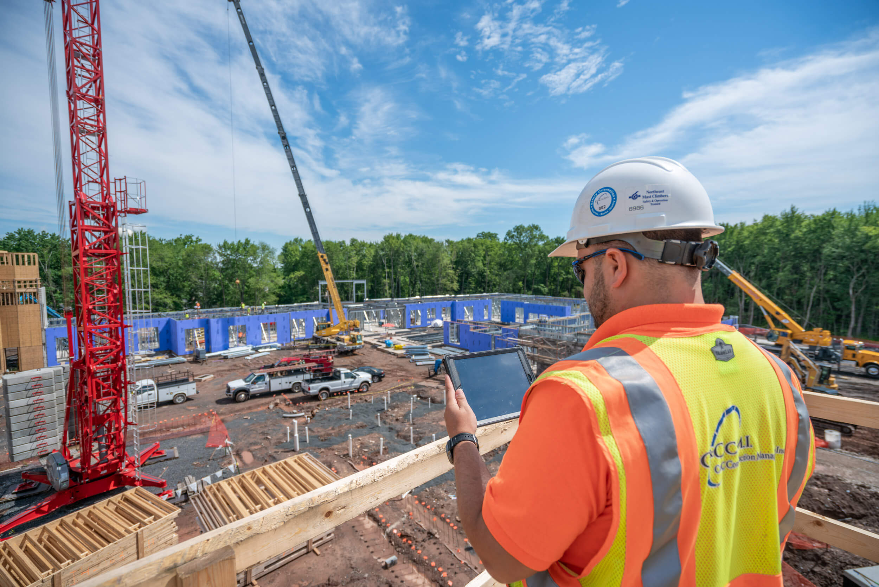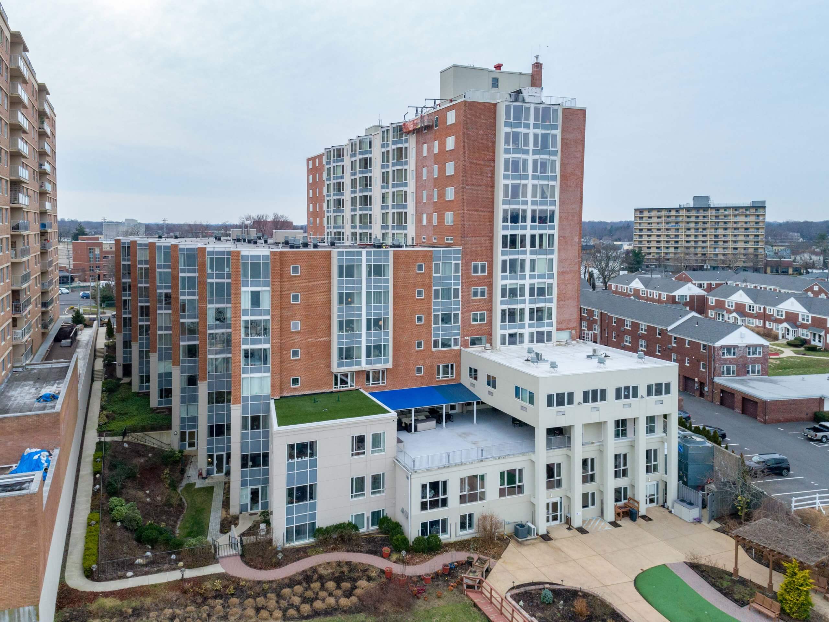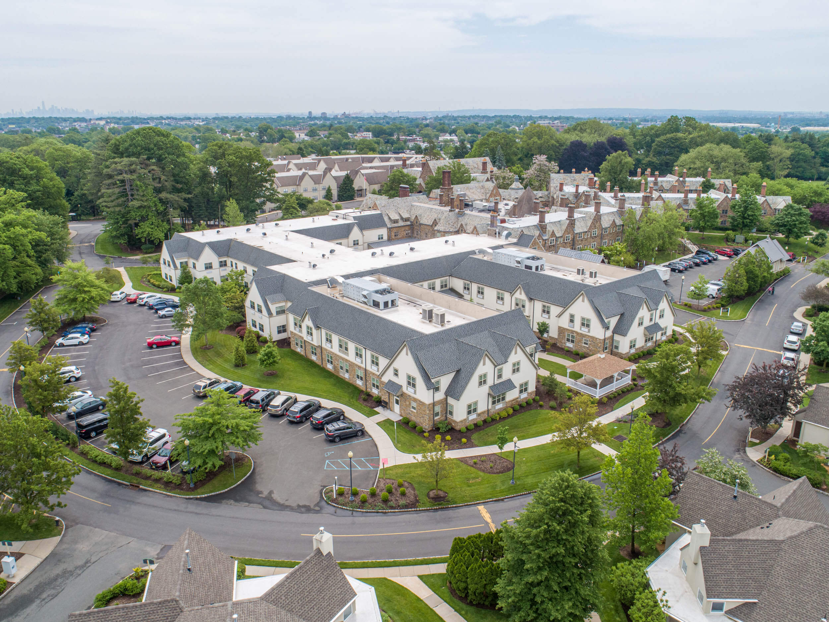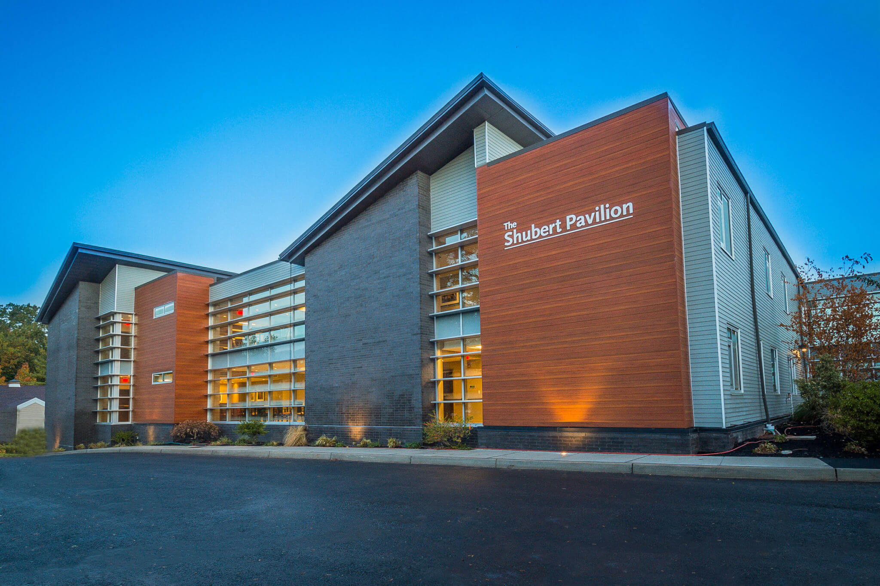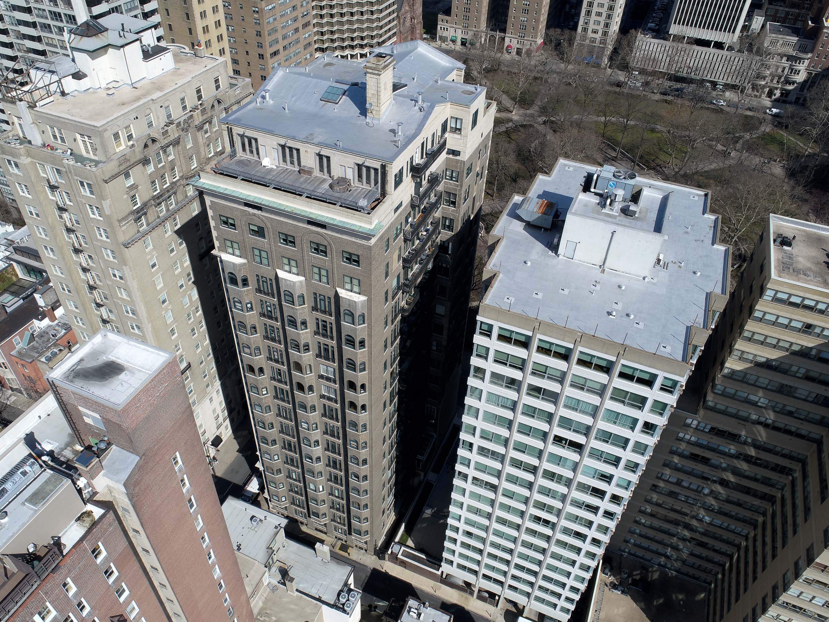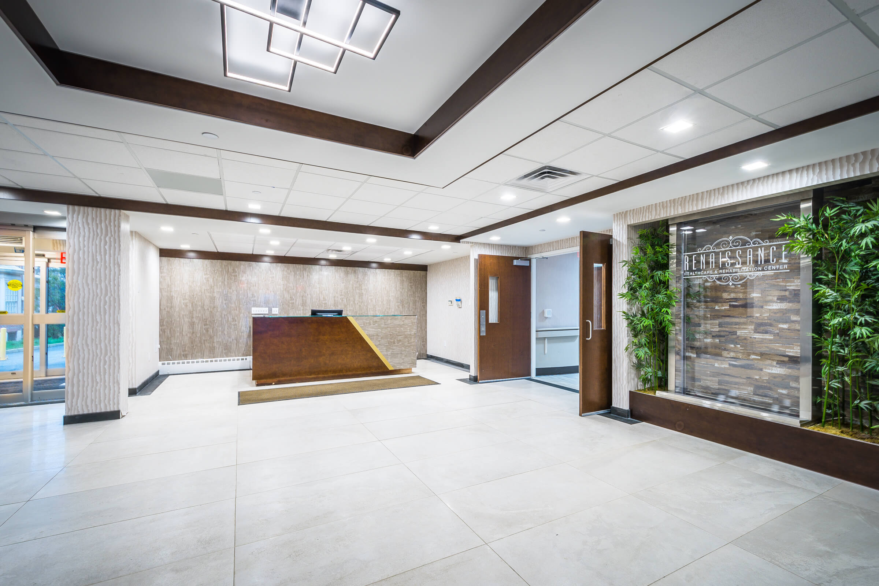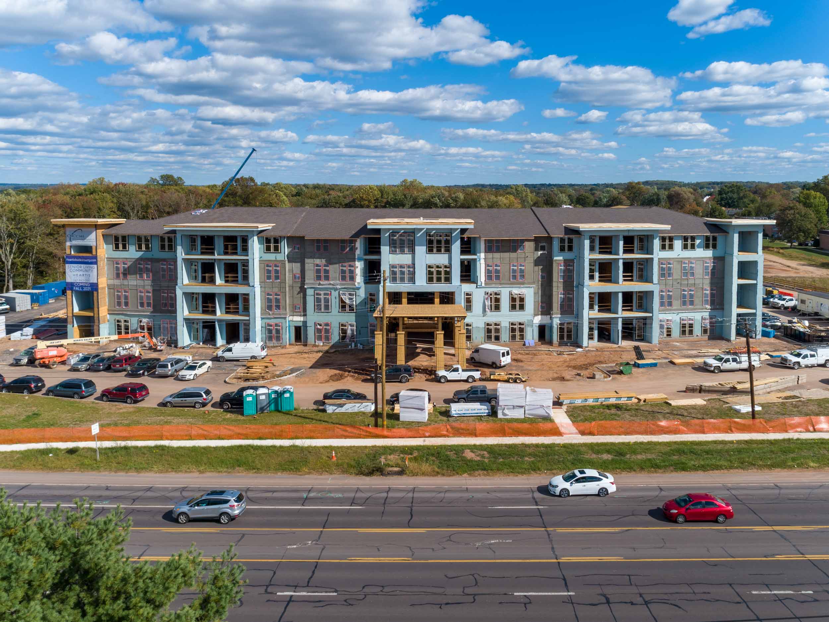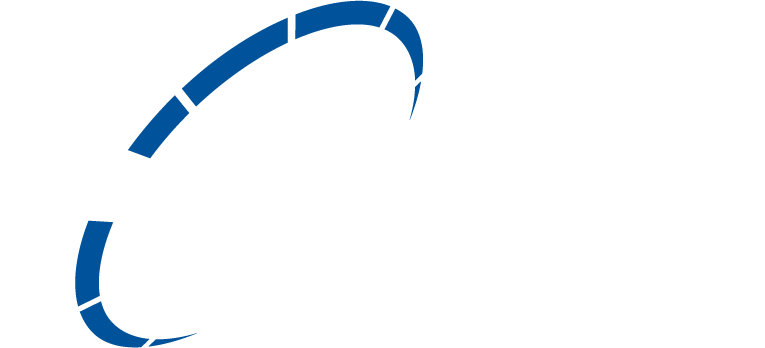
About C & C Construction
Since our founding in 1990, C&C Construction Management, Inc has built over 250 projects in the senior living markets including independent living, assisted living, memory care, skilled nursing and rehabilitation facilities in Pennsylvania, New Jersey, Delaware and New York. We are proud to offer the best possible service in senior living construction.
C&C Construction is the most skilled at completing your job to the highest quality. We are confident that our team is the most adept in the industry at meeting the complex regulations required for this type of construction, while working safely and efficiently within occupied buildings.
Experience with Occupied Campuses
The majority of our work at C & C Construction Mgmt., Inc. is in multiphased occupied senior living campuses. Through the years we have become experts at working in these conditions. Understanding our clients mission to care for and enrich the lives of older adults, we are committed to minimizing disruptions and maintaining a safe environment for your residents and staff. We recognize that each facility is unique and work collaboratively with all involved team members from the owners to the facility managers to communicate effectively, schedule work appropriately, ensure safety, and minimize disruptions for all residents.
C&C will assist the project team, including the technical consultants and the variety of disciplines from within the Little Sisters of the Poor organization, to achieve a successful project. We will work to establish goals that include minimization of community disruption, cost efficiency and speed of delivery – together with agreed upon thresholds of quality and aesthetics. In addition C & C staff and subcontractors will always operate with respect and the highest professionalism towards residents and Little Sisters of Poor representatives.”
Examples of Multiphased Occupied Campuses
The Atrium at Red Bank
This project included (140) senior living units throughout a 14-story tower and new 8-story mid-rise containing Independent Living, Memory Care and Skilled Nursing Units. The 8-story addition utilized a poured in place concrete structure method to match the floor heights of the existing adjacent 14-story tower. Our approach involved real-time curing results utilizing the Concrete Maturity Testing method which reduced the schedule and resulted in the project being nominated for the 50th Annual New Jersey Concrete Awards.
The complete renovation of the 14-story occupied tower included a new four pipe hydronic HVAC system, fire alarm system and the removal and replacement of the complete exterior curtain wall system. To complete this work, a temporary insulated aluminum curtain wall including temporary heat and air conditioning units was constructed in each individual resident room from the 4th level to the 14th level to allow the residents to remain in their unit during construction.
The 345’ waterfront bulkhead and dock on the Navesink River also required complete reconstruction as part of this project allowing the residents to take river cruises on the facility’s Pontoon boats.
The new amenities for this (140) unit Senior Living Facility consist of Dining Venues, Library, Billiards, Salon, Fitness Area, Outside Gardens, Putting Green, and Resident Valet Parking Lot.
Winchester Gardens
Built in 1927, Winchester Gardens is a continuing care retirement community. This multiphase project includes 7 additions as well as renovations to the assisted living, memory support, long term care, sub-acute, and independent living areas. Ammenities included: constructing a new dining area, bistro, art center, activity / library addition, fitness area, theater, salon and spa.
Lillian Booth Actors Fund
C & C constructed multiple additions to the Actors Fund Home, in Englewood, New Jersey for the performing arts and entertainment community. The Samuel J. & Florence T. Friedman Pavilion is a new multi-story building that houses a memory care unit, assisted living, new medical suite, arts studio, dining room, bistro, large multi-purpose room, and memory care garden. In addition, the new Shubert Pavilion houses a short-stay rehabilitation center is equipped with a full kitchen, bathroom and laundry facilities and a state of the art Hydro Therapy Spa.
Projects Recently Completed In Center City Philadelphia
1830 Rittenhouse
Renaissance Healthcare and Rehabilitation Center
4712 Chester Ave, Philadelphia, PA
Multi-phased extensive renovation of the occupied skilled nursing facility. Including resident rooms, common areas, PT/OT room, dinning rooms on multiple levels, office and conference rooms, nurses stations and front lobby.
Current Projects
Heartis | Bucks County
Construction of 162,000 square foot of independent living, assisted living and memory care apartments. The community will feature large, secured courtyards and walking paths; beautifully landscaped grounds and gardens; game and activity rooms; a large dining room serving chef-prepared, home-cooked meals; ongoing social and recreational activities; a beauty parlor and barber shop; relaxing common areas; & luxurious finishes.
Time-lapse of Heartis Progress
Manalapan Assisted Living
Construction of 57,775 square foot one story assisted living facility. The assisted living facility will contain 60 residential units, common spaces and amenity spaces.
Lillian Booth Actors Home
C & C constructed multiple additions to the Actors Fund Home, in Englewood, New Jersey for the performing arts and entertainment community. The Samuel J. & Florence T. Friedman Pavilion is a new multi-story building that houses a memory care unit, assisted living, new medical suite, arts studio, dining room, bistro, large multi-purpose room, and memory care garden. In addition, the new Shubert Pavilion houses a short-stay rehabilitation center is equipped with a full kitchen, bathroom and laundry facilities and a state of the art Hydro Therapy Spa.
